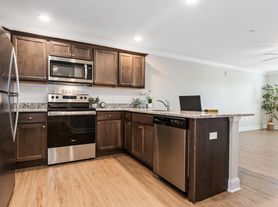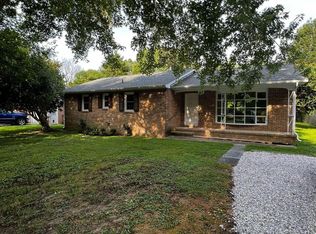Newly Remodeled Rental 3 Bed / 1.5 Bath Easton, MD
318 Dutchmans Ln, Easton, MD
$2,500/month
1,500 sq. ft.
Be the first to enjoy this completely renovated 3-bedroom, 1.5-bath home just blocks from downtown Easton and only one turn from Route 50!
Brand new updates throughout
Spacious 1,500 sq. ft. layout
Bright modern kitchen
Comfortable bedrooms & baths
New washer and dryer
Convenient location close to shopping, dining, and commuter routes
Perfect for anyone looking to live in a fresh, move-in ready home in the heart of Easton.
Renter responsible for all utility
House for rent
Accepts Zillow applicationsSpecial offer
$2,500/mo
318 Dutchmans Ln, Easton, MD 21601
3beds
1,500sqft
Price may not include required fees and charges.
Single family residence
Available now
Cats, dogs OK
Central air
In unit laundry
Off street parking
Baseboard
What's special
New washer and dryerBrand new updatesBright modern kitchenComfortable bedrooms and baths
- 6 days |
- -- |
- -- |
Travel times
Facts & features
Interior
Bedrooms & bathrooms
- Bedrooms: 3
- Bathrooms: 2
- Full bathrooms: 1
- 1/2 bathrooms: 1
Heating
- Baseboard
Cooling
- Central Air
Appliances
- Included: Dishwasher, Dryer, Microwave, Oven, Refrigerator, Washer
- Laundry: In Unit
Features
- Flooring: Hardwood
Interior area
- Total interior livable area: 1,500 sqft
Property
Parking
- Parking features: Off Street
- Details: Contact manager
Features
- Exterior features: Heating system: Baseboard
Details
- Parcel number: 01012959
Construction
Type & style
- Home type: SingleFamily
- Property subtype: Single Family Residence
Community & HOA
Location
- Region: Easton
Financial & listing details
- Lease term: 1 Year
Price history
| Date | Event | Price |
|---|---|---|
| 10/22/2025 | Listed for rent | $2,500$2/sqft |
Source: Zillow Rentals | ||
| 5/30/2025 | Sold | $500,000-4.8%$333/sqft |
Source: | ||
| 5/19/2025 | Pending sale | $525,000$350/sqft |
Source: | ||
| 4/16/2025 | Contingent | $525,000$350/sqft |
Source: | ||
| 4/2/2025 | Listed for sale | $525,000+250%$350/sqft |
Source: | ||
Neighborhood: 21601
- Special offer! Get $600 off first month rent if you move in by 11/22/2025Expires November 22, 2025

