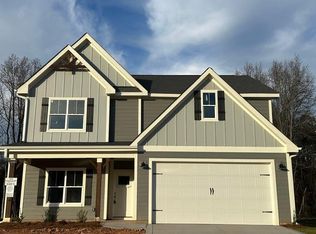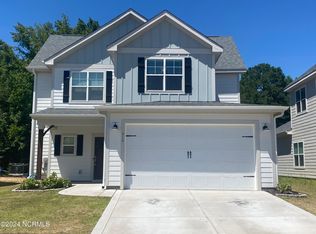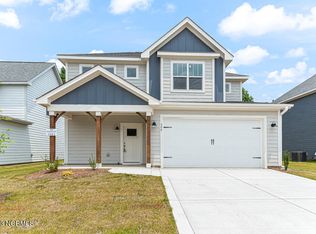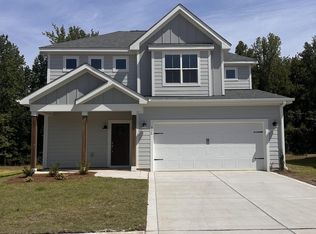Sold for $372,000
$372,000
318 Dunston Road, Carthage, NC 28327
4beds
1,860sqft
Single Family Residence
Built in 2022
7,405.2 Square Feet Lot
$362,900 Zestimate®
$200/sqft
$2,136 Estimated rent
Home value
$362,900
$345,000 - $381,000
$2,136/mo
Zestimate® history
Loading...
Owner options
Explore your selling options
What's special
This home boasts a two-car garage and a covered front porch at the entrance! Walk through the front door into the Foyer where the stairs to the second floor and a half bathroom are conveniently located to the right. The open concept floorplan takes you to the living room with a cozy fireplace to you right and dining area and kitchen to your left. The dinging area has the access doors to the covered patio to your right and a drop zone and garage entrance to your left. The expansive kitchen has a walk-in pantry and large central kitchen island perfect for food prep and/or entertaining. When you walk up the stairs to the second floor there is a full bathroom to the right and bedroom to the left. Keep walking down the hallway to the master bedroom with trayed ceiling, walk-in closet and bathroom featuring a double vanity and walk-in shower. Exit the master bedroom and to the right is a hallway with the laundry closet and separate linen closet nestled between the two additional bedrooms. This location is within walking distance to Nancy Kaiser Park and a short drive to Hillcrest Park which has recreational center and a splashpad! A three-minute drive to downtown Carthage takes you to Buggy Town Coffee, Chuck Wagon, and the future site of a brewery (possibly Southern Pines Brewery!).
Zillow last checked: 8 hours ago
Listing updated: May 01, 2023 at 07:38am
Listed by:
Jacob Sutherland 910-214-6915,
Everything New in the Pines
Bought with:
Whispering Pines Property Group, 282985
Keller Williams Pinehurst
Source: Hive MLS,MLS#: 100349049 Originating MLS: Mid Carolina Regional MLS
Originating MLS: Mid Carolina Regional MLS
Facts & features
Interior
Bedrooms & bathrooms
- Bedrooms: 4
- Bathrooms: 3
- Full bathrooms: 2
- 1/2 bathrooms: 1
Primary bedroom
- Level: Second
- Dimensions: 14.33 x 12
Bedroom 2
- Level: Second
- Dimensions: 9.67 x 11.83
Bedroom 3
- Level: Second
- Dimensions: 9.67 x 12.67
Bedroom 4
- Level: Second
- Dimensions: 14.33 x 11
Dining room
- Level: First
- Dimensions: 9.5 x 14.5
Kitchen
- Level: First
- Dimensions: 10.5 x 14.5
Living room
- Level: First
- Dimensions: 14.33 x 16
Heating
- Fireplace Insert, Heat Pump, Electric
Cooling
- Central Air, Heat Pump
Appliances
- Included: Built-In Microwave, Range, Dishwasher
- Laundry: Dryer Hookup, Washer Hookup, Laundry Closet
Features
- Walk-in Closet(s), Kitchen Island, Pantry, Walk-in Shower, Walk-In Closet(s)
- Flooring: Carpet, LVT/LVP
- Basement: None
- Attic: Scuttle
Interior area
- Total structure area: 1,860
- Total interior livable area: 1,860 sqft
Property
Parking
- Total spaces: 2
- Parking features: Concrete, Off Street
Accessibility
- Accessibility features: None
Features
- Levels: Two
- Stories: 2
- Patio & porch: Covered, Patio, Porch
- Exterior features: None
- Fencing: None
- Waterfront features: None
Lot
- Size: 7,405 sqft
- Dimensions: 54 x 140 x 54 x 140
Details
- Parcel number: Portion Of 00006742
- Zoning: R-10-C
- Special conditions: Standard
Construction
Type & style
- Home type: SingleFamily
- Property subtype: Single Family Residence
Materials
- Fiber Cement
- Foundation: Slab
- Roof: Architectural Shingle
Condition
- New construction: Yes
- Year built: 2022
Details
- Warranty included: Yes
Utilities & green energy
- Sewer: Public Sewer
- Water: Public
- Utilities for property: Sewer Available, Water Available
Green energy
- Green verification: None
Community & neighborhood
Location
- Region: Carthage
- Subdivision: Carriage Hills
HOA & financial
HOA
- Has HOA: Yes
- HOA fee: Has HOA fee
- Amenities included: None
- Association name: TBD
Other
Other facts
- Listing agreement: Exclusive Right To Sell
- Listing terms: Cash,Conventional,FHA,USDA Loan,VA Loan
Price history
| Date | Event | Price |
|---|---|---|
| 4/28/2023 | Sold | $372,000$200/sqft |
Source: | ||
| 2/3/2023 | Pending sale | $372,000$200/sqft |
Source: | ||
| 12/1/2022 | Price change | $372,000-3.6%$200/sqft |
Source: | ||
| 9/16/2022 | Listed for sale | $386,000$208/sqft |
Source: | ||
Public tax history
| Year | Property taxes | Tax assessment |
|---|---|---|
| 2024 | $3,074 +2.3% | $360,540 +4.7% |
| 2023 | $3,004 | $344,310 |
Find assessor info on the county website
Neighborhood: 28327
Nearby schools
GreatSchools rating
- 7/10Carthage Elementary SchoolGrades: PK-5Distance: 0.5 mi
- 9/10New Century Middle SchoolGrades: 6-8Distance: 3.5 mi
- 7/10Union Pines High SchoolGrades: 9-12Distance: 4.1 mi
Get pre-qualified for a loan
At Zillow Home Loans, we can pre-qualify you in as little as 5 minutes with no impact to your credit score.An equal housing lender. NMLS #10287.
Sell for more on Zillow
Get a Zillow Showcase℠ listing at no additional cost and you could sell for .
$362,900
2% more+$7,258
With Zillow Showcase(estimated)$370,158



