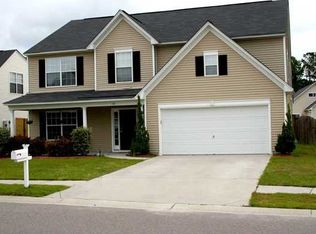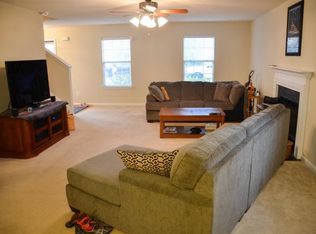Closed
$370,000
318 Dunning Rd, Summerville, SC 29486
5beds
2,962sqft
Single Family Residence
Built in 2005
7,840.8 Square Feet Lot
$398,200 Zestimate®
$125/sqft
$2,802 Estimated rent
Home value
$398,200
$378,000 - $418,000
$2,802/mo
Zestimate® history
Loading...
Owner options
Explore your selling options
What's special
Welcome to your dream home in Summerville! As you enter your new home there is a sizable formal dining room to the right of the foyer. Proceed into your spacious family room featuring a cozy fireplace, which sits next to a ample kitchen that boasts plenty of storage and prep area. The kitchen needs TLC which gives you the chance to make it your dream! Laundry and a powder room is located on the first level. Your newly carpeted and painted king sized owner ensuite is conveniently located downstairs with a walk in closet! New carpet runs throughout the entire home. Plus, both stories have been painted, walls and trim.Upstairs there are 4 substantial secondary bedrooms along with an enormous flex room. The possibilities for this room are endless. Have your own theater room, game room, office, retreat, or even a playroom for all those extra toys the kiddos may have! On this floor there are two full baths, one has an additional door that to a bedroom with an oversize walk-in closet. This makes for a great guest or mother-in-law suite. Your new home is move-in ready for your family! Let's go outside! The sizable sunroom is a whopping 11.5' x 13.5' and is great for entertaining. It also has its own heat/ac split unit to be able to enjoy it in most seasons. Walking out of the sunroom you come into the expansive backyard, on a corner lot, complete with perimeter privacy fence! Look on the roof! There are solar panels that will be paid off at closing. The average power bill since February has been $25. This home sits in a very desirable location. You are 5 miles from Hutchinson Square in Downtown Summerville. Yet you can stay closer to home for the restaurants you enjoy. There are doctors/dentists/hospitals and urgent care centers close for your convenience. The best of both worlds.... Not far from Charleston and the beaches for an enjoyable day of Historic District Charleston or a day at the beach taking in the sun and sea! Come take a private tour of your new home!
Zillow last checked: 8 hours ago
Listing updated: November 08, 2023 at 10:04am
Listed by:
Realty ONE Group Coastal
Bought with:
AgentOwned Realty
Source: CTMLS,MLS#: 23019029
Facts & features
Interior
Bedrooms & bathrooms
- Bedrooms: 5
- Bathrooms: 4
- Full bathrooms: 3
- 1/2 bathrooms: 1
Heating
- Electric, Forced Air
Cooling
- Central Air
Appliances
- Laundry: Electric Dryer Hookup, Washer Hookup, Laundry Room
Features
- Ceiling - Blown, Tray Ceiling(s), Garden Tub/Shower, Walk-In Closet(s), Ceiling Fan(s), Eat-in Kitchen, In-Law Floorplan, Pantry
- Flooring: Carpet, Vinyl
- Number of fireplaces: 1
- Fireplace features: Family Room, One
Interior area
- Total structure area: 2,962
- Total interior livable area: 2,962 sqft
Property
Parking
- Total spaces: 2
- Parking features: Garage, Garage Door Opener
- Garage spaces: 2
Features
- Levels: Two
- Stories: 2
- Entry location: Ground Level
- Patio & porch: Porch
- Exterior features: Stoop
- Fencing: Privacy,Wood
Lot
- Size: 7,840 sqft
- Features: 0 - .5 Acre, Level
Details
- Parcel number: 2221102041
Construction
Type & style
- Home type: SingleFamily
- Architectural style: Traditional
- Property subtype: Single Family Residence
Materials
- Vinyl Siding
- Foundation: Slab
- Roof: Asphalt
Condition
- New construction: No
- Year built: 2005
Utilities & green energy
- Sewer: Public Sewer
- Water: Public
- Utilities for property: BCW & SA, Berkeley Elect Co-Op
Community & neighborhood
Location
- Region: Summerville
- Subdivision: Berkeley Commons
Other
Other facts
- Listing terms: Cash,Conventional,FHA,VA Loan
Price history
| Date | Event | Price |
|---|---|---|
| 11/7/2023 | Sold | $370,000-3.9%$125/sqft |
Source: | ||
| 10/5/2023 | Contingent | $385,000$130/sqft |
Source: | ||
| 9/25/2023 | Price change | $385,000-3.5%$130/sqft |
Source: | ||
| 8/19/2023 | Listed for sale | $399,000+63.5%$135/sqft |
Source: | ||
| 4/18/2006 | Sold | $244,000+15.9%$82/sqft |
Source: Public Record Report a problem | ||
Public tax history
| Year | Property taxes | Tax assessment |
|---|---|---|
| 2024 | $5,574 +470.8% | $22,450 +137.8% |
| 2023 | $977 -8.2% | $9,440 |
| 2022 | $1,063 -58.8% | $9,440 |
Find assessor info on the county website
Neighborhood: 29486
Nearby schools
GreatSchools rating
- 7/10Carolyn Lewis SchoolGrades: K-8Distance: 1 mi
- 5/10Stratford High SchoolGrades: 9-12Distance: 2.8 mi
Schools provided by the listing agent
- Elementary: Devon Forest
- Middle: College Park
- High: Stratford
Source: CTMLS. This data may not be complete. We recommend contacting the local school district to confirm school assignments for this home.
Get a cash offer in 3 minutes
Find out how much your home could sell for in as little as 3 minutes with a no-obligation cash offer.
Estimated market value
$398,200
Get a cash offer in 3 minutes
Find out how much your home could sell for in as little as 3 minutes with a no-obligation cash offer.
Estimated market value
$398,200

