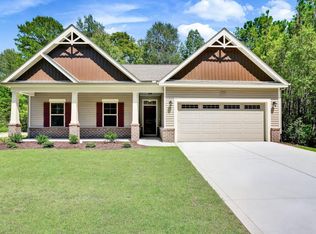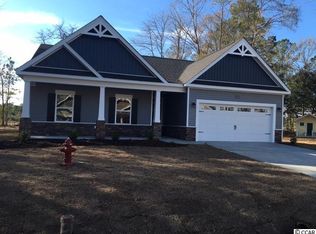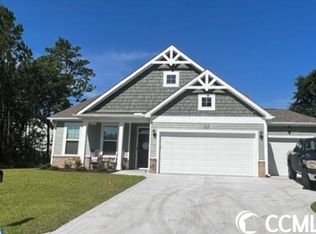Sold for $385,000
$385,000
318 Dunbarton Ln., Conway, SC 29526
4beds
1,851sqft
Single Family Residence
Built in 2024
10,454.4 Square Feet Lot
$374,900 Zestimate®
$208/sqft
$2,276 Estimated rent
Home value
$374,900
$345,000 - $405,000
$2,276/mo
Zestimate® history
Loading...
Owner options
Explore your selling options
What's special
NEW CONSTRUCTION...Our SPRUCE plan with 1851 heated sq. ft. has 3 bedrooms, 2 baths, with an Office/Flex room with glass pocket doors, and a Covered Screened Porch with adjoining Patio. The 10 ft. Island with pendant lighting is the star of this Kitchen; finished with granite countertops, solid birch cabinetry with soft-close doors and drawers and stainless steel appliances. The Owners Suite has a sitting area in the wall-to-wall bay window, port windows, large walk-in Closet, Bath has a double-sink vanity, tile shower with frameless glass door, rain shower head, private water closet, and linen closet. The other 2 bedrooms share a large hall bath with linen Cabinet, tub/shower combination, and vanity. Flooring is wood laminate in Entry, Office, Living Room, Kitchen, Dining Room, and Owners Suite. Both baths and laundry have ceramic tile flooring, the other 2 bedrooms have Carpet. Many upgrades include wainscoting, upgraded lighting and faucets, and a smart home controller for the entry door lock, thermostat, irrigation system and garage doors. The lawn is fully sodded with an irrigation system. The Garage has a service door, vanishing stairs to the attic with decking for storage. Purchase includes a free golf membership.
Zillow last checked: 8 hours ago
Listing updated: November 25, 2024 at 09:00am
Listed by:
Larry Hill 310-770-7419,
Grand Strand Homes & Land
Bought with:
Larry Hill, 93648
Grand Strand Homes & Land
Source: CCAR,MLS#: 2419399 Originating MLS: Coastal Carolinas Association of Realtors
Originating MLS: Coastal Carolinas Association of Realtors
Facts & features
Interior
Bedrooms & bathrooms
- Bedrooms: 4
- Bathrooms: 2
- Full bathrooms: 2
Primary bedroom
- Features: Tray Ceiling(s), Ceiling Fan(s), Linen Closet, Main Level Master, Walk-In Closet(s)
- Level: First
Primary bedroom
- Dimensions: 17x17
Bedroom 1
- Level: First
Bedroom 1
- Dimensions: 11x11
Bedroom 2
- Level: First
Bedroom 2
- Dimensions: 11x11
Bedroom 3
- Level: First
Bedroom 3
- Dimensions: 11x13
Primary bathroom
- Features: Dual Sinks, Bath in Primary Bedroom, Separate Shower, Vanity
Dining room
- Dimensions: 11x10
Kitchen
- Features: Pantry, Stainless Steel Appliances, Solid Surface Counters
Kitchen
- Dimensions: 10x13
Living room
- Features: Ceiling Fan(s), Vaulted Ceiling(s)
Living room
- Dimensions: 17x16
Other
- Features: Bedroom on Main Level, Library
Heating
- Central, Electric
Cooling
- Central Air
Appliances
- Included: Dishwasher, Disposal, Microwave, Range
- Laundry: Washer Hookup
Features
- Split Bedrooms, Bedroom on Main Level, Stainless Steel Appliances, Solid Surface Counters
- Flooring: Carpet, Laminate, Tile
- Doors: Insulated Doors
Interior area
- Total structure area: 2,620
- Total interior livable area: 1,851 sqft
Property
Parking
- Total spaces: 4
- Parking features: Attached, Garage, Two Car Garage, Garage Door Opener
- Attached garage spaces: 2
Features
- Levels: One
- Stories: 1
- Patio & porch: Rear Porch, Front Porch, Patio, Porch, Screened
- Exterior features: Sprinkler/Irrigation, Porch, Patio
- Pool features: Community, Outdoor Pool
Lot
- Size: 10,454 sqft
- Dimensions: 126 x 125 x 61 x 138
- Features: Near Golf Course, Outside City Limits, Rectangular, Rectangular Lot
Details
- Additional parcels included: ,
- Parcel number: 29808030003
- Zoning: PDD
- Special conditions: None
Construction
Type & style
- Home type: SingleFamily
- Architectural style: Ranch
- Property subtype: Single Family Residence
Materials
- Masonry, Vinyl Siding, Wood Frame
- Foundation: Slab
Condition
- Never Occupied
- New construction: Yes
- Year built: 2024
Details
- Builder model: SPRUCE
- Builder name: C&R Builders LLC
Utilities & green energy
- Water: Public
- Utilities for property: Cable Available, Electricity Available, Phone Available, Sewer Available, Underground Utilities, Water Available
Green energy
- Energy efficient items: Doors, Windows
Community & neighborhood
Security
- Security features: Smoke Detector(s)
Community
- Community features: Clubhouse, Golf Carts OK, Recreation Area, Golf, Pool
Location
- Region: Conway
- Subdivision: Shaftesbury Green
HOA & financial
HOA
- Has HOA: Yes
- HOA fee: $30 monthly
- Amenities included: Clubhouse, Owner Allowed Golf Cart, Owner Allowed Motorcycle, Pet Restrictions
- Services included: Common Areas
Other
Other facts
- Listing terms: Cash,Conventional,FHA,VA Loan
Price history
| Date | Event | Price |
|---|---|---|
| 11/22/2024 | Sold | $385,000$208/sqft |
Source: | ||
| 9/3/2024 | Contingent | $385,000$208/sqft |
Source: | ||
| 8/21/2024 | Listed for sale | $385,000+0.3%$208/sqft |
Source: | ||
| 1/11/2024 | Listing removed | -- |
Source: | ||
| 9/22/2023 | Contingent | $383,900$207/sqft |
Source: | ||
Public tax history
Tax history is unavailable.
Neighborhood: 29526
Nearby schools
GreatSchools rating
- 8/10Kingston Elementary SchoolGrades: PK-5Distance: 1.8 mi
- 6/10Conway Middle SchoolGrades: 6-8Distance: 9.5 mi
- 5/10Conway High SchoolGrades: 9-12Distance: 10.6 mi
Schools provided by the listing agent
- Elementary: Kingston Elementary School
- Middle: Conway Middle School
- High: Conway High School
Source: CCAR. This data may not be complete. We recommend contacting the local school district to confirm school assignments for this home.
Get pre-qualified for a loan
At Zillow Home Loans, we can pre-qualify you in as little as 5 minutes with no impact to your credit score.An equal housing lender. NMLS #10287.
Sell for more on Zillow
Get a Zillow Showcase℠ listing at no additional cost and you could sell for .
$374,900
2% more+$7,498
With Zillow Showcase(estimated)$382,398


