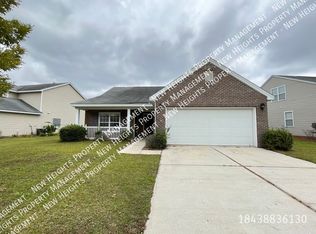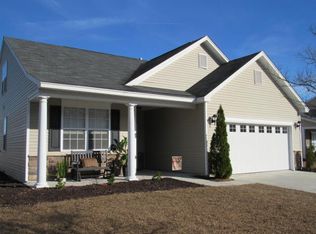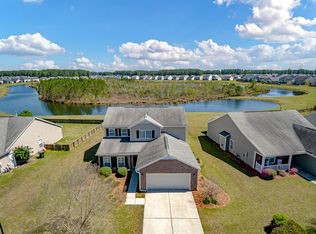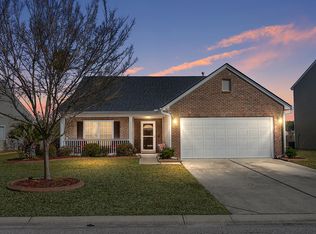You will love entertaining in this spacious Chesapeake floor plan built by Centex Homes. This home delivers a welcoming living room with wood-burning fireplace, carpeting, laundry room, eat-in kitchen with all appliances included. Master suite has dual sinks, separate shower, walk-in closet, 2 nice sized bedrooms and a bonus room off of the family room that can be used as a bedroom, study, or work out room. The double doors can be removed to make this a formal dining area as well. Enjoy evenings on your screened in porch over looking the pond.
This property is off market, which means it's not currently listed for sale or rent on Zillow. This may be different from what's available on other websites or public sources.



