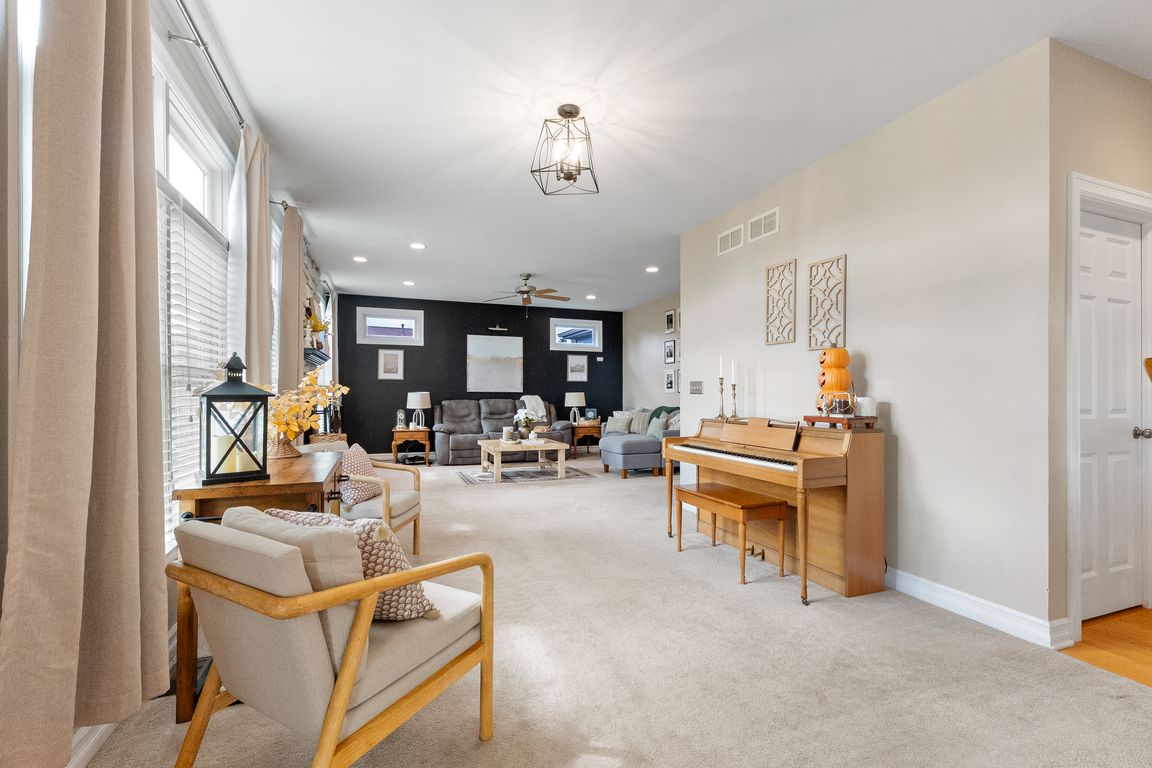
ContingentPrice cut: $10K (9/2)
$454,900
5beds
2,808sqft
318 Davis Dr, Sycamore, IL 60178
5beds
2,808sqft
Single family residence
Built in 2006
0.29 Acres
3 Attached garage spaces
$162 price/sqft
$340 annually HOA fee
What's special
Stone fireplaceHalf bathRecessed lightingMaster suiteFamily roomCrown moldingGleaming hardwood floors
Beautifully updated home in Heron Creek! This spacious 5-bedroom, 2 full & 2 half bath home features a 3-car garage and a finished lookout basement-offering over 2800 sqft above grade plus an additional 800+ sq. ft. of finished living space below. Step inside to a dramatic 2-story foyer with gleaming hardwood ...
- 42 days |
- 215 |
- 0 |
Likely to sell faster than
Source: MRED as distributed by MLS GRID,MLS#: 12454055
Travel times
Family Room
Kitchen
Primary Bedroom
Zillow last checked: 7 hours ago
Listing updated: September 23, 2025 at 08:17am
Listing courtesy of:
Alison Rosenow 815-762-5226,
American Realty Illinois LLC
Source: MRED as distributed by MLS GRID,MLS#: 12454055
Facts & features
Interior
Bedrooms & bathrooms
- Bedrooms: 5
- Bathrooms: 4
- Full bathrooms: 2
- 1/2 bathrooms: 2
Rooms
- Room types: Bedroom 5, Walk In Closet
Primary bedroom
- Features: Flooring (Carpet), Bathroom (Full, Double Sink, Tub & Separate Shwr)
- Level: Second
- Area: 266 Square Feet
- Dimensions: 14X19
Bedroom 2
- Features: Flooring (Vinyl), Window Treatments (Blinds, Curtains/Drapes)
- Level: Second
- Area: 216 Square Feet
- Dimensions: 12X18
Bedroom 3
- Features: Flooring (Carpet)
- Level: Second
- Area: 180 Square Feet
- Dimensions: 12X15
Bedroom 4
- Features: Flooring (Carpet), Window Treatments (Blinds)
- Level: Second
- Area: 143 Square Feet
- Dimensions: 11X13
Bedroom 5
- Features: Flooring (Carpet), Window Treatments (Blinds)
- Level: Basement
- Area: 154 Square Feet
- Dimensions: 11X14
Dining room
- Features: Flooring (Vinyl)
- Level: Main
- Area: 156 Square Feet
- Dimensions: 12X13
Family room
- Features: Flooring (Carpet)
- Level: Basement
- Area: 595 Square Feet
- Dimensions: 17X35
Kitchen
- Features: Kitchen (Eating Area-Breakfast Bar, Eating Area-Table Space, Island, Pantry-Butler), Flooring (Hardwood)
- Level: Main
- Area: 228 Square Feet
- Dimensions: 12X19
Laundry
- Features: Flooring (Ceramic Tile)
- Level: Second
- Area: 35 Square Feet
- Dimensions: 5X7
Living room
- Features: Flooring (Carpet)
- Level: Main
- Area: 255 Square Feet
- Dimensions: 15X17
Walk in closet
- Features: Flooring (Carpet)
- Level: Second
- Area: 40 Square Feet
- Dimensions: 4X10
Heating
- Natural Gas, Forced Air
Cooling
- Central Air
Appliances
- Included: Range, Microwave, Dishwasher, Refrigerator, Washer, Dryer, Disposal, Stainless Steel Appliance(s), Water Softener Rented, Humidifier
- Laundry: Upper Level, In Unit
Features
- Walk-In Closet(s)
- Flooring: Hardwood
- Windows: Screens
- Basement: Finished,Egress Window,Partial Exposure,Rec/Family Area,Sleeping Area,Storage Space,Daylight,Full
- Number of fireplaces: 1
- Fireplace features: Wood Burning, Gas Starter, Living Room
Interior area
- Total structure area: 3,627
- Total interior livable area: 2,808 sqft
Video & virtual tour
Property
Parking
- Total spaces: 6
- Parking features: Asphalt, Garage Door Opener, On Site, Garage Owned, Attached, Driveway, Owned, Garage
- Attached garage spaces: 3
- Has uncovered spaces: Yes
Accessibility
- Accessibility features: No Disability Access
Features
- Stories: 2
- Patio & porch: Deck, Porch
Lot
- Size: 0.29 Acres
- Dimensions: 80.58X157.97X81.16X162.65
Details
- Parcel number: 0621129005
- Special conditions: None
- Other equipment: Water-Softener Owned, Central Vacuum, Ceiling Fan(s), Sump Pump
Construction
Type & style
- Home type: SingleFamily
- Property subtype: Single Family Residence
Materials
- Vinyl Siding
- Foundation: Concrete Perimeter
- Roof: Asphalt
Condition
- New construction: No
- Year built: 2006
Utilities & green energy
- Electric: 200+ Amp Service
- Sewer: Public Sewer
- Water: Public
Community & HOA
Community
- Features: Park, Lake, Curbs, Sidewalks, Street Lights, Street Paved
- Security: Carbon Monoxide Detector(s)
HOA
- Has HOA: Yes
- Services included: None
- HOA fee: $340 annually
Location
- Region: Sycamore
Financial & listing details
- Price per square foot: $162/sqft
- Tax assessed value: $359,196
- Annual tax amount: $9,455
- Date on market: 8/26/2025
- Ownership: Fee Simple w/ HO Assn.