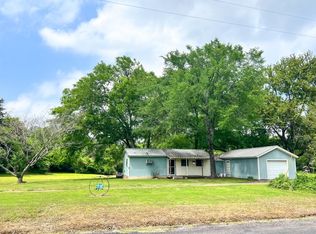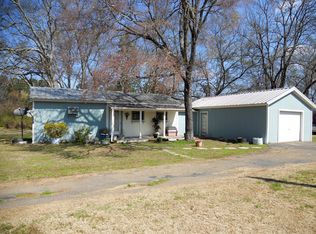Sold on 10/22/25
Price Unknown
318 County Rd SE #4265, Mt Vernon, TX 75457
3beds
1,816sqft
Single Family Residence
Built in 1980
7.16 Acres Lot
$219,200 Zestimate®
$--/sqft
$1,602 Estimated rent
Home value
$219,200
Estimated sales range
Not available
$1,602/mo
Zestimate® history
Loading...
Owner options
Explore your selling options
What's special
Mt. Vernon - Franklin County Texas - Charming country home on 7.2 scenic acres. Property features a beautiful pond, well water, barn, large storage building and mature grass landscape. This 3BR-2BA retreat features a cozy living area with a wood-burning fireplace, spacious kitchen, and an inviting screened-in porch, with a wood-burning stove. Nestled in the picturesque Lake Country of Northeast Texas, it’s just minutes from Lake Cypress Springs, Bob Sandlin & Interstate 30. This is the perfect little Homestead!
Zillow last checked: 8 hours ago
Listing updated: October 22, 2025 at 01:42pm
Listed by:
John Beaty 903-767-1697,
United Country Cain Agency
Bought with:
NON MEMBER AGENT
Source: GTARMLS,MLS#: 25003689
Facts & features
Interior
Bedrooms & bathrooms
- Bedrooms: 3
- Bathrooms: 2
- Full bathrooms: 2
Primary bedroom
- Features: Master Bedroom Split
Bedroom
- Level: Main
Bedroom 1
- Area: 100
- Dimensions: 10 x 10
Bedroom 2
- Area: 81
- Dimensions: 9 x 9
Bedroom 3
- Area: 81
- Dimensions: 9 x 9
Bathroom
- Features: Shower/Tub, Vinyl Tile
Kitchen
- Features: Kitchen/Eating Combo, Breakfast Room
- Area: 50
- Dimensions: 10 x 5
Living room
- Area: 340
- Dimensions: 20 x 17
Heating
- Central/Electric, Wood Stove
Cooling
- Central Electric
Appliances
- Included: Range/Oven-Electric, Dishwasher, Refrigerator, Electric Water Heater
Features
- Paneling
- Flooring: Carpet, Laminate, Vinyl
- Number of fireplaces: 1
- Fireplace features: One Wood Burning, Wood Burning Stove, Blower Fan
Interior area
- Total structure area: 1,816
- Total interior livable area: 1,816 sqft
Property
Parking
- Parking features: Workshop in Garage, Garage Faces Front
- Has garage: Yes
- Has uncovered spaces: Yes
Features
- Levels: One
- Stories: 1
- Patio & porch: Screened Porch, Porch
- Exterior features: Gutter(s)
- Pool features: None
- Fencing: Barbed Wire,Partial
Lot
- Size: 7.16 Acres
- Features: Irregular Lot, Pasture, Other/See Remarks
Details
- Additional structures: Storage, Barn(s), Workshop
- Parcel number: 009370000000080000000
- Special conditions: None,As-Is Condition @ Closing
- Other equipment: Satellite Dish
Construction
Type & style
- Home type: SingleFamily
- Architectural style: Traditional
- Property subtype: Single Family Residence
Materials
- Siding
- Foundation: Pillar/Post/Pier
- Roof: Aluminum/Metal
Condition
- Year built: 1980
Utilities & green energy
- Sewer: Aerobic Septic
- Water: Well, Company: Private Well
- Utilities for property: Underground Utilities, Cable Internet, Cable Available
Green energy
- Energy efficient items: Other/See Remarks
Community & neighborhood
Security
- Security features: Security Lights
Location
- Region: Mt Vernon
- Subdivision: tbd
Other
Other facts
- Listing terms: Conventional,FHA,Cash
- Road surface type: Paved
Price history
| Date | Event | Price |
|---|---|---|
| 10/22/2025 | Sold | -- |
Source: | ||
| 9/16/2025 | Pending sale | $279,000$154/sqft |
Source: | ||
| 7/31/2025 | Listed for sale | $279,000$154/sqft |
Source: | ||
| 7/25/2025 | Contingent | $279,000$154/sqft |
Source: NTREIS #20870055 | ||
| 7/25/2025 | Pending sale | $279,000$154/sqft |
Source: | ||
Public tax history
| Year | Property taxes | Tax assessment |
|---|---|---|
| 2025 | -- | $228,620 +78.5% |
| 2024 | $270 +0.4% | $128,080 -31.1% |
| 2023 | $269 | $185,960 +34.9% |
Find assessor info on the county website
Neighborhood: 75457
Nearby schools
GreatSchools rating
- 8/10Mount Vernon Elementary SchoolGrades: PK-4Distance: 3.1 mi
- 7/10Mt Vernon J High SchoolGrades: 5-8Distance: 3.2 mi
- 6/10Mt Vernon High SchoolGrades: 9-12Distance: 3.1 mi
Schools provided by the listing agent
- Elementary: Mt Vernon
- Middle: Mt Vernon
- High: Mt Vernon
Source: GTARMLS. This data may not be complete. We recommend contacting the local school district to confirm school assignments for this home.

