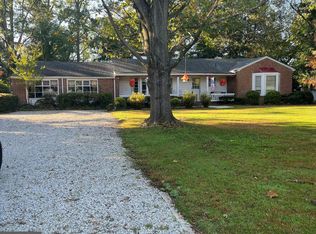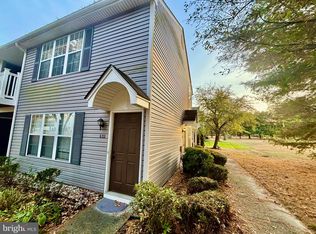BLOW OUT! Washington Township home for sale. Pull into your circular driveway leading to 2-car garage. Great curb appeal with stucco exterior, flagstone steps and new full view front door with double side-lights. You enter into the bright and cheery Morning Room where you can enjoy your first cup of the day. Adjacent is the spacious, bright living room with Palladium window, recessed lighting, and crown molding. Living room opens to the dining room with upgraded fixtures and slider leading to patio. Gorgeous kitchen features tons of cabinets, center island with electric, expansive granite counters and glass mosaic backsplash, pantry cabinets surrounding the refrigerator area, stainless steel appliances, gooseneck faucet, under cabinet lighting, recessed lighting, and convenient pass-thru areas from the kitchen to the family room and out the kitchen window to the patio area. Large family room with full wall stone fireplace with custom wood mantel, recessed lighting, and a second sliding glass door leading to the large patio and fenced back yard. Tucked away off the family room is roomy storage closet, all new powder room with neutral tile floor, and large laundry room with storage cabinets and hook-up for gas dryer. Off the patio is a stepping stone pathway to the in-ground pool with liner, concrete surround, new filter and pump, horseshoe pit and mature professional landscaping. Master bedroom also with Palladium picture window, walk-in closet, recessed lighting, and neutral carpeting and paint. The new Master Bath is spacious and beautiful with large, new shower stall with glass shower door surround, upgraded tile, and double vanity. Three additional large bedrooms with neutral carpeting, paint, and plenty of closet space. Basement is completely dry and ready to finish with painted floors and walls, high ceiling, sump pump, 50-gallon hot water heater, and 150 amp electric. Additional amenities include: Oversized central air and hot air gas heat, newer windows throughout, cable in all bedrooms, well and septic system, plenty of closet space, extensive custom molding/trim package with 6-inch baseboards throughout the first floor, laminate hardwood floor throughout first floor, and 6-panel doors throughout. All this nestled on a beautiful lot and close to roadways to Philadelphia and shore areas, hospitals, restaurants, shopping, dining, and the great schools. Schedule your tour today.
This property is off market, which means it's not currently listed for sale or rent on Zillow. This may be different from what's available on other websites or public sources.

