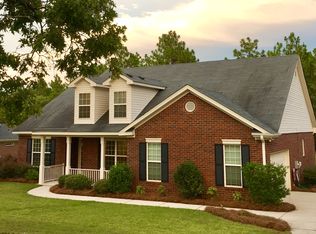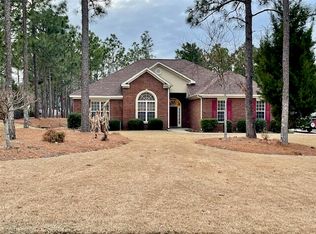Sold for $359,900
$359,900
318 CONNECTOR Road, Graniteville, SC 29829
4beds
2,743sqft
Single Family Residence
Built in 2007
0.66 Acres Lot
$400,400 Zestimate®
$131/sqft
$2,672 Estimated rent
Home value
$400,400
$380,000 - $420,000
$2,672/mo
Zestimate® history
Loading...
Owner options
Explore your selling options
What's special
Welcome to your dream home in the desirable Summit at Horse Creek neighborhood in Graniteville, SC! This stunning all-brick ranch-style home boasts 4 bedrooms, 3.5 bathrooms, a 2-car garage with EV (Electrical Vehicle) hookups, and sits on a generous 0.66-acre lot. With a 1-year-old roof, a new water heater, and 10-foot ceilings throughout, this home offers modern features and upgrades for comfortable living.
As you enter, you'll be greeted by an open floor plan that flows seamlessly from room to room. The spacious living room features a gas fireplace, perfect for cozy evenings, and large windows that let in natural light, creating a warm and inviting atmosphere.
The kitchen is a chef's delight, with ample cabinets for storage, beautiful granite countertops, an island, a pantry, an eat-in area, and updated stainless steel appliances. The hand-scraped hardwood floors throughout the downstairs level add elegance and durability.
The split bedroom floor plan offers privacy, with the large owner's suite featuring a tray ceiling, his-and-her closets, and an ensuite bathroom with vaulted ceilings, split vanities, a water closet, and a large shower and garden tub for relaxation and pampering.
The additional guest bedrooms are generously sized and share a bathroom with a double vanity and a separate toilet/shower room, providing convenience and comfort for family and guests alike. The 1.5-story design includes a Family Room Over Garage (FROG) with its own ensuite bathroom that can be used as a fourth bedroom or a versatile space for your specific needs.
The backyard is a true oasis, with a covered porch for outdoor entertaining and a fire pit, providing endless fun for kids and families. The large 0.66-acre lot offers plenty of room to roam, garden, or simply enjoy the tranquility of nature.
The home also features a 2-car garage with EV hookups, making it convenient for electric vehicle owners. Additionally, the neighborhood of Summit at Horse Creek offers a peaceful and friendly community, perfect for families or those seeking a serene retreat.
With its prime location in Graniteville, SC, this home offers easy access to schools, shopping, dining, and recreational activities. Don't miss this opportunity to own a beautiful, updated, and move-in-ready home in Summit at Horse Creek. Schedule a showing today and make this your forever home!
Zillow last checked: 8 hours ago
Listing updated: December 29, 2024 at 01:23am
Listed by:
Seth Paxton Thompson 706-825-7233,
Douglas Lane Real Estate Group
Bought with:
Billy Wayne Holton, SC98980
Keller Williams Realty Augusta
Source: Hive MLS,MLS#: 514225
Facts & features
Interior
Bedrooms & bathrooms
- Bedrooms: 4
- Bathrooms: 4
- Full bathrooms: 3
- 1/2 bathrooms: 1
Primary bedroom
- Level: Main
- Dimensions: 17 x 13
Bedroom 2
- Level: Main
- Dimensions: 15 x 13
Bedroom 3
- Level: Main
- Dimensions: 12 x 14
Bonus room
- Level: Upper
- Dimensions: 25 x 16
Dining room
- Level: Main
- Dimensions: 18 x 13
Laundry
- Level: Main
- Dimensions: 15 x 8
Living room
- Level: Main
- Dimensions: 18 x 15
Office
- Level: Main
- Dimensions: 13 x 12
Heating
- Forced Air, Natural Gas
Cooling
- Ceiling Fan(s), Central Air
Appliances
- Included: Built-In Electric Oven, Built-In Microwave, Dishwasher, Disposal, Gas Water Heater
Features
- Blinds, Eat-in Kitchen, Garden Tub, Pantry, Smoke Detector(s), Walk-In Closet(s), Electric Dryer Hookup
- Flooring: Carpet, Ceramic Tile, Hardwood, Vinyl, Wood
- Attic: Partially Floored
- Number of fireplaces: 1
- Fireplace features: Gas Log, Living Room
Interior area
- Total structure area: 2,743
- Total interior livable area: 2,743 sqft
Property
Parking
- Parking features: Attached Carport, Concrete, Garage Door Opener
Features
- Levels: One and One Half
- Patio & porch: Rear Porch
- Exterior features: Insulated Doors, Insulated Windows
- Fencing: Privacy
Lot
- Size: 0.66 Acres
- Dimensions: 125 x 150
- Features: Landscaped, Sprinklers In Front, Sprinklers In Rear
Details
- Additional structures: Outbuilding
- Parcel number: 0501304003
Construction
Type & style
- Home type: SingleFamily
- Property subtype: Single Family Residence
Materials
- Brick
- Foundation: Slab
- Roof: Composition
Condition
- New construction: No
- Year built: 2007
Utilities & green energy
- Sewer: Septic Tank
- Water: Public
Community & neighborhood
Location
- Region: Graniteville
- Subdivision: The Summit At Horse Creek
HOA & financial
HOA
- Has HOA: Yes
- HOA fee: $150 monthly
Other
Other facts
- Listing agreement: Exclusive Agency
- Listing terms: VA Loan,1031 Exchange,Cash,Conventional,FHA
Price history
| Date | Event | Price |
|---|---|---|
| 6/16/2023 | Sold | $359,900$131/sqft |
Source: | ||
| 4/17/2023 | Pending sale | $359,900$131/sqft |
Source: | ||
| 4/12/2023 | Listed for sale | $359,900+19%$131/sqft |
Source: | ||
| 3/11/2021 | Sold | $302,500+10.2%$110/sqft |
Source: | ||
| 2/14/2021 | Pending sale | $274,500$100/sqft |
Source: | ||
Public tax history
| Year | Property taxes | Tax assessment |
|---|---|---|
| 2025 | $1,642 -68.2% | $15,350 -28.8% |
| 2024 | $5,157 +295.2% | $21,570 +78.1% |
| 2023 | $1,305 -69.6% | $12,110 -33.3% |
Find assessor info on the county website
Neighborhood: 29829
Nearby schools
GreatSchools rating
- 6/10Gloverville Elementary SchoolGrades: PK-5Distance: 2 mi
- 2/10Leavelle Mccampbell Middle SchoolGrades: 6-8Distance: 2.8 mi
- 4/10Midland Valley High SchoolGrades: 9-12Distance: 1.7 mi
Schools provided by the listing agent
- Elementary: Graniteville Elementary
- Middle: Leavelle McCampbell
- High: Midland Valley
Source: Hive MLS. This data may not be complete. We recommend contacting the local school district to confirm school assignments for this home.
Get pre-qualified for a loan
At Zillow Home Loans, we can pre-qualify you in as little as 5 minutes with no impact to your credit score.An equal housing lender. NMLS #10287.
Sell with ease on Zillow
Get a Zillow Showcase℠ listing at no additional cost and you could sell for —faster.
$400,400
2% more+$8,008
With Zillow Showcase(estimated)$408,408

