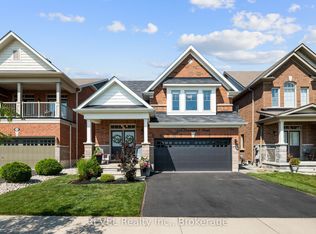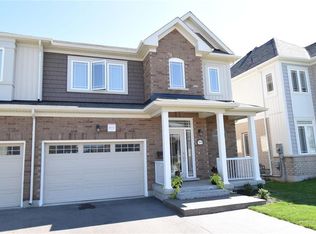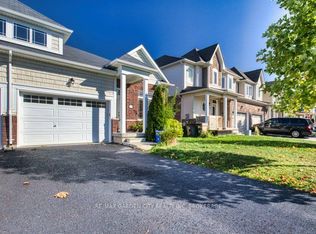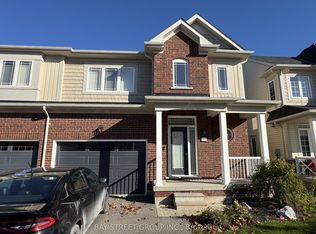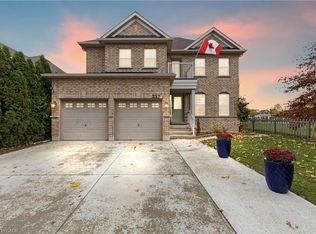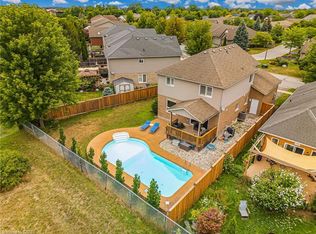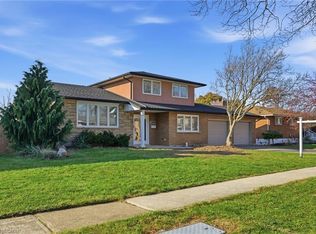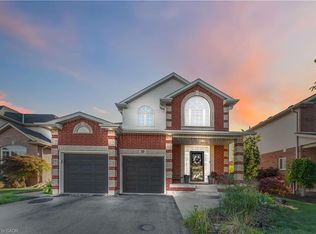LIKE NEW, PREMIUM UPGRADES, PREMIUM LOT! Situated in the serene community of St. David’s, just minutes from picturesque downtown Niagara-on-the-Lake, this stunning all-brick home offers the perfect blend of luxury, comfort, and convenience. Set on a premium lot with premium upgrades fronting onto scenic vineyards, it provides a peaceful, country-like feel while being close to top wineries, trails, & restaurants. This home has been rarely lived in (like new!). Inside, the gourmet kitchen is a true showpiece, featuring updated cabinetry and an open-concept design that flows seamlessly into the spacious great room—perfect for entertaining. Updated hard surface floors throughout both levels. Upstairs, the primary suite offers a private retreat with a luxurious ensuite, complete with double sinks, a separate shower, and a relaxing soaker tub. Two additional generously sized bedrooms overlook the vineyards along with an updated 4 pc bathroom, featuring modern tile and a new vanity. A convenient second-floor laundry room adds to the home’s thoughtful layout. With many upgrades, including contemporary finishes and strip lighting in all bathrooms and powder rooms, this meticulously maintained home is truly move-in ready. Experience the best of wine country living with golf courses, wineries, and everyday amenities just minutes away!
For sale
C$950,000
318 Concession 3 Rd, Niagara On The Lake, ON L0S 1J1
3beds
2,184sqft
Single Family Residence, Residential
Built in 2016
3,990 Square Feet Lot
$-- Zestimate®
C$435/sqft
C$-- HOA
What's special
- 75 days |
- 24 |
- 0 |
Zillow last checked: 8 hours ago
Listing updated: October 21, 2025 at 12:35pm
Listed by:
Angelika Zammit, Salesperson,
Right at Home Realty
Source: ITSO,MLS®#: 40773643Originating MLS®#: Cornerstone Association of REALTORS®
Facts & features
Interior
Bedrooms & bathrooms
- Bedrooms: 3
- Bathrooms: 2
- Full bathrooms: 2
Other
- Features: Ensuite
- Level: Second
Bedroom
- Level: Second
Bedroom
- Level: Second
Bathroom
- Features: 5+ Piece, Ensuite
- Level: Second
Bathroom
- Features: 4-Piece
- Level: Second
Basement
- Level: Basement
Basement
- Level: Basement
Dining room
- Level: Main
Foyer
- Level: Main
Kitchen
- Level: Main
Laundry
- Level: Second
Living room
- Level: Main
Heating
- Forced Air, Natural Gas
Cooling
- Central Air
Appliances
- Included: Water Heater, Dishwasher, Dryer, Refrigerator, Stove, Washer
- Laundry: In-Suite
Features
- Basement: Full,Unfinished
- Has fireplace: No
Interior area
- Total structure area: 2,184
- Total interior livable area: 2,184 sqft
- Finished area above ground: 2,184
Video & virtual tour
Property
Parking
- Total spaces: 4
- Parking features: Attached Garage, Asphalt, Private Drive Double Wide
- Attached garage spaces: 2
- Uncovered spaces: 2
Features
- Frontage type: West
- Frontage length: 38.00
Lot
- Size: 3,990 Square Feet
- Dimensions: 38 x 105
- Features: Urban, Rectangular, Quiet Area, Ravine
Details
- Parcel number: 463760628
- Zoning: R1-17
Construction
Type & style
- Home type: SingleFamily
- Architectural style: Two Story
- Property subtype: Single Family Residence, Residential
Materials
- Brick
- Foundation: Poured Concrete
- Roof: Asphalt Shing
Condition
- 6-15 Years
- New construction: No
- Year built: 2016
Utilities & green energy
- Sewer: Sewer (Municipal)
- Water: Municipal
Community & HOA
Location
- Region: Niagara On The Lake
Financial & listing details
- Price per square foot: C$435/sqft
- Annual tax amount: C$5,260
- Date on market: 9/27/2025
- Inclusions: Dishwasher, Dryer, Refrigerator, Stove, Washer, Window Coverings (Excluding The Drapes In The 2nd Bedroom)
- Exclusions: Drapes In The 2nd Bedroom, Chandelier In The Kitchen
Angelika Zammit, Salesperson
(905) 637-1700
By pressing Contact Agent, you agree that the real estate professional identified above may call/text you about your search, which may involve use of automated means and pre-recorded/artificial voices. You don't need to consent as a condition of buying any property, goods, or services. Message/data rates may apply. You also agree to our Terms of Use. Zillow does not endorse any real estate professionals. We may share information about your recent and future site activity with your agent to help them understand what you're looking for in a home.
Price history
Price history
| Date | Event | Price |
|---|---|---|
| 9/27/2025 | Price change | C$950,000-13.6%C$435/sqft |
Source: ITSO #40773643 Report a problem | ||
| 4/25/2024 | Listed for sale | C$1,100,000C$504/sqft |
Source: | ||
Public tax history
Public tax history
Tax history is unavailable.Climate risks
Neighborhood: L0S
Nearby schools
GreatSchools rating
- 4/10Maple Avenue SchoolGrades: PK-6Distance: 3.4 mi
- 3/10Gaskill Preparatory SchoolGrades: 7-8Distance: 5.7 mi
- 8/10Lewiston Porter Senior High SchoolGrades: 9-12Distance: 5.8 mi
- Loading
