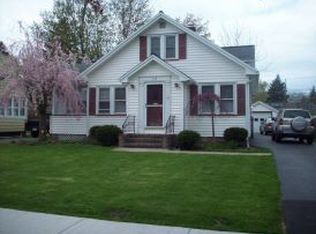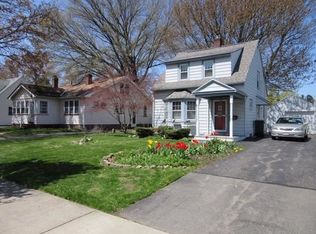Closed
$185,000
318 Colebourne Rd, Rochester, NY 14609
2beds
1,060sqft
Single Family Residence
Built in 1936
6,098.4 Square Feet Lot
$219,900 Zestimate®
$175/sqft
$2,002 Estimated rent
Home value
$219,900
$209,000 - $233,000
$2,002/mo
Zestimate® history
Loading...
Owner options
Explore your selling options
What's special
Sweet storybook cape on an AWESOME street! Colebourne is a dead end street with very little traffic! Admire the curb appeal and manicured trees from the sidewalk out front! Step inside to find all kinds of charm from the original tile in the entry way to the lovely hardwood floors. Cozy up to the fireplace in the Livingroom and enjoy the open dining and kitchen areas. Upstairs is 2 really nice sized bedrooms and a full bath. Large closets! The backyard is just perfect for playing or entertaining. Attached garage for parking or just tons of storage! Vinyl siding, vinyl windows, architectural shingle roof, NEW appliances. DELAYED NEGOTIATIONS UNTIL TUESDAY 6/27 @ 11 AM**
Zillow last checked: 8 hours ago
Listing updated: August 22, 2023 at 05:29am
Listed by:
Jenalee M Herb 585-389-4075,
Howard Hanna
Bought with:
Marc Banning, 10401300878
Keller Williams Realty Greater Rochester
Laura E. Swogger, 30SW1092952
Keller Williams Realty Greater Rochester
Source: NYSAMLSs,MLS#: R1472908 Originating MLS: Rochester
Originating MLS: Rochester
Facts & features
Interior
Bedrooms & bathrooms
- Bedrooms: 2
- Bathrooms: 1
- Full bathrooms: 1
Heating
- Gas, Forced Air
Cooling
- Central Air
Appliances
- Included: Dryer, Dishwasher, Disposal, Gas Oven, Gas Range, Gas Water Heater, Refrigerator, Washer
Features
- Ceiling Fan(s), Cathedral Ceiling(s), Separate/Formal Dining Room, Entrance Foyer, Eat-in Kitchen, Separate/Formal Living Room, Window Treatments, Programmable Thermostat
- Flooring: Hardwood, Laminate, Tile, Varies
- Windows: Drapes
- Basement: Full
- Number of fireplaces: 1
Interior area
- Total structure area: 1,060
- Total interior livable area: 1,060 sqft
Property
Parking
- Total spaces: 1
- Parking features: Attached, Garage, Garage Door Opener
- Attached garage spaces: 1
Features
- Exterior features: Blacktop Driveway, Fully Fenced
- Fencing: Full
Lot
- Size: 6,098 sqft
- Dimensions: 50 x 120
- Features: Residential Lot
Details
- Additional structures: Shed(s), Storage
- Parcel number: 26140010759000010190000000
- Special conditions: Standard
Construction
Type & style
- Home type: SingleFamily
- Architectural style: Cape Cod
- Property subtype: Single Family Residence
Materials
- Vinyl Siding, Copper Plumbing
- Foundation: Block
- Roof: Asphalt,Shingle
Condition
- Resale
- Year built: 1936
Utilities & green energy
- Electric: Circuit Breakers
- Sewer: Connected
- Water: Connected, Public
- Utilities for property: Cable Available, Sewer Connected, Water Connected
Community & neighborhood
Location
- Region: Rochester
- Subdivision: L D Ely Amd
Other
Other facts
- Listing terms: Cash,Conventional,FHA,VA Loan
Price history
| Date | Event | Price |
|---|---|---|
| 8/11/2023 | Sold | $185,000+32.2%$175/sqft |
Source: | ||
| 6/28/2023 | Pending sale | $139,900$132/sqft |
Source: | ||
| 6/21/2023 | Listed for sale | $139,900+39.9%$132/sqft |
Source: | ||
| 3/28/2014 | Sold | $100,000$94/sqft |
Source: | ||
| 7/27/2009 | Sold | $100,000+25%$94/sqft |
Source: Public Record Report a problem | ||
Public tax history
| Year | Property taxes | Tax assessment |
|---|---|---|
| 2024 | -- | $193,300 +47.6% |
| 2023 | -- | $131,000 |
| 2022 | -- | $131,000 |
Find assessor info on the county website
Neighborhood: 14609
Nearby schools
GreatSchools rating
- 2/10School 52 Frank Fowler DowGrades: PK-6Distance: 0.6 mi
- 3/10East Lower SchoolGrades: 6-8Distance: 1.2 mi
- 2/10East High SchoolGrades: 9-12Distance: 1.2 mi
Schools provided by the listing agent
- District: Rochester
Source: NYSAMLSs. This data may not be complete. We recommend contacting the local school district to confirm school assignments for this home.

