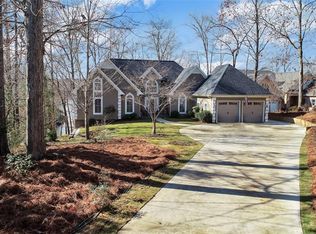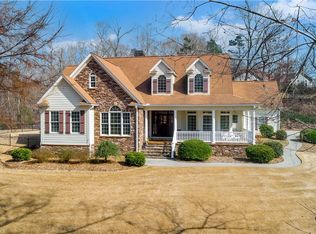Your Lake Hartwell dream home awaits you! Positioned on two waterfront homesites located in close proximity to the South Carolina and Georgia border at Hwy. 11, this contemporary home is flooded with natural light. This spacious home offers one-level living yet ample room for your guests and family whose company is so treasured. The upstairs has two guest bedrooms and a full bath. The main level features a gracious marble foyer and steps into a Great room with cathedral ceiling, floor to ceiling fireplace, and leads into the sunporch. The kitchen was completely renovated with high-end appliances including a Sub-zero refrigerator, 5-burner Wolf cooktop, Miele dishwasher, stainless steel double ovens, counters, and cabinets. It is definitely a cook's kitchen whether you are a gourmet chef or cooking just for the fun and joy of it. You will not believe the size of the Master Bedroom En-Suite which also enjoys its own sunroom facing Lake Hartwell. The sunroom extends the back of the home and measures approximately 78 x 10. The Master Bedroom has a soaring ceiling and a custom mirror accents the wall facing the fireplace. The master bathroom and closets complete this amazing suite. The lower level is all about gatherings! Newly redone after a water heater leak, the luxury vinyl plank flooring extends throughout the lower level replacing the former carpet. A double-sided fireplace on one side and a wood stove on the opposite side, anchor the rec room and media room. A wet-bar/kitchenette and a workout or hobby room plus a 4th bedroom and full bath provide another living space. Another finished room with access to the outside lower patio was used for overflow sleeping. There are four bedrooms and four full and one-half bathrooms. The yard is garden-like and the spring and summer overflow with blooms. The gentle driveway leads to plenty of parking and a 3-car garage. The covered, two-level party dock awaits you! Well cared for home with is approximately 1.16 acres, 217 feet of shoreline, the main level HVAC, roof, carpet, and lower level flooring are brand new or nearly new. The owners used a golf cart to access their dock from the side street (Reeder) and driving the path. The dock is also accessible via the path and little bridge. The information provided is believed to be correct. Buyer(s) responsible for verifying any information important to their decision.
This property is off market, which means it's not currently listed for sale or rent on Zillow. This may be different from what's available on other websites or public sources.

