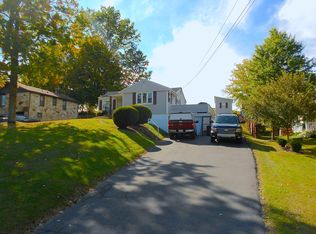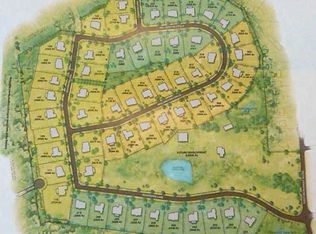Sold for $380,000
$380,000
318 Center Church Rd, McMurray, PA 15317
4beds
--sqft
Single Family Residence
Built in 1952
0.76 Acres Lot
$389,500 Zestimate®
$--/sqft
$2,552 Estimated rent
Home value
$389,500
$347,000 - $436,000
$2,552/mo
Zestimate® history
Loading...
Owner options
Explore your selling options
What's special
This charming 4-bedroom, 2.5-bath home is not your average Cape Cod! Set on a beautiful ¾-acre lot, perfect for gardeners and entertainers! The fenced yard is ideal for pets and play. Main level is nicely laid out for one-level living. You'll find 3 bedrooms (1 currently used as an office), full bath, living and dining rooms, galley kitchen, and a spacious den with vaulted ceilings that opens to the backyard. Upstairs offers a large 4th bedroom, 1/2 bath, and huge bonus room—great for guests, hobbies, or extra living space. The lower level includes a laundry area, workshop, full bath, additional den, and tons of storage! Step outside and enjoy the private, park-like yard—perfect for gardening or peaceful evenings under the stars. With multiple outdoor seating areas (covered patio, deck, and patio), it’s ideal for summer BBQs and gatherings.
Convenient location, great yard space, and easy access to shopping, dining, and major routes—this home has it all!
Zillow last checked: 8 hours ago
Listing updated: August 29, 2025 at 01:19pm
Listed by:
Margo Cicci 724-941-9400,
Keller Williams Realty
Bought with:
Ovidiu Manciu
HOWARD HANNA REAL ESTATE SERVICES
Source: WPMLS,MLS#: 1712927 Originating MLS: West Penn Multi-List
Originating MLS: West Penn Multi-List
Facts & features
Interior
Bedrooms & bathrooms
- Bedrooms: 4
- Bathrooms: 3
- Full bathrooms: 2
- 1/2 bathrooms: 1
Primary bedroom
- Level: Main
- Dimensions: 12x13
Bedroom 2
- Level: Main
- Dimensions: 11x12
Bedroom 3
- Level: Main
- Dimensions: 11x11
Bedroom 4
- Level: Upper
- Dimensions: 20x18
Bonus room
- Level: Upper
- Dimensions: 22x18
Den
- Level: Lower
- Dimensions: 13x19
Dining room
- Level: Main
- Dimensions: 8x10
Family room
- Level: Main
- Dimensions: 13x18
Kitchen
- Level: Main
- Dimensions: 15x8
Laundry
- Level: Lower
- Dimensions: 19x11
Living room
- Level: Main
- Dimensions: 18x13
Heating
- Forced Air, Gas
Cooling
- Central Air
Appliances
- Included: Some Electric Appliances, Cooktop, Dishwasher, Disposal, Microwave, Refrigerator, Stove
Features
- Window Treatments
- Flooring: Hardwood, Vinyl, Carpet
- Windows: Window Treatments
- Basement: Partially Finished,Walk-Out Access
- Number of fireplaces: 3
- Fireplace features: Decorative, Wood Burning
Property
Parking
- Total spaces: 2
- Parking features: Attached, Built In, Garage, Garage Door Opener
- Has attached garage: Yes
Features
- Levels: Two
- Stories: 2
- Pool features: None
Lot
- Size: 0.76 Acres
- Dimensions: 247 x 215 x 91 x 171
Details
- Parcel number: 5400100903002600
Construction
Type & style
- Home type: SingleFamily
- Architectural style: Cape Cod,Two Story
- Property subtype: Single Family Residence
Materials
- Frame
- Roof: Composition
Condition
- Resale
- Year built: 1952
Utilities & green energy
- Sewer: Public Sewer
- Water: Public
Community & neighborhood
Location
- Region: Mcmurray
Price history
| Date | Event | Price |
|---|---|---|
| 8/29/2025 | Sold | $380,000-5% |
Source: | ||
| 8/29/2025 | Pending sale | $400,000 |
Source: | ||
| 8/7/2025 | Contingent | $400,000 |
Source: | ||
| 7/23/2025 | Listed for sale | $400,000 |
Source: | ||
Public tax history
| Year | Property taxes | Tax assessment |
|---|---|---|
| 2025 | $4,200 | $215,400 |
| 2024 | $4,200 | $215,400 |
| 2023 | $4,200 +4.2% | $215,400 |
Find assessor info on the county website
Neighborhood: 15317
Nearby schools
GreatSchools rating
- 10/10Pleasant Valley El SchoolGrades: K-3Distance: 0.8 mi
- NAPeters Twp Middle SchoolGrades: 7-8Distance: 1.5 mi
- 9/10Peters Twp High SchoolGrades: 9-12Distance: 0.3 mi
Schools provided by the listing agent
- District: Peters Twp
Source: WPMLS. This data may not be complete. We recommend contacting the local school district to confirm school assignments for this home.
Get pre-qualified for a loan
At Zillow Home Loans, we can pre-qualify you in as little as 5 minutes with no impact to your credit score.An equal housing lender. NMLS #10287.

