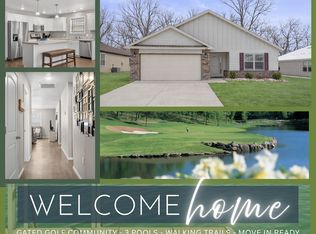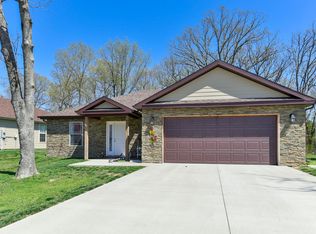Closed
Price Unknown
318 Cedar Glade Drive, Branson West, MO 65737
3beds
1,558sqft
Single Family Residence
Built in 2021
10,018.8 Square Feet Lot
$337,700 Zestimate®
$--/sqft
$2,115 Estimated rent
Home value
$337,700
Estimated sales range
Not available
$2,115/mo
Zestimate® history
Loading...
Owner options
Explore your selling options
What's special
Wow discover serene and peaceful living in this charming 3-bedroom, 2-bath, 2 car garage home located in the prestigious Stonebridge Village Gated Community! This turn-key, single-level home with no stairs offers a seamless blend of comfort, style, and convenience.The beautifully updated kitchen features a new backsplash, porcelain farmhouse sink, rubbed bronze finishes, a very nicely large granite island, and stainless appliances--perfect for hosting gatherings or quiet family evenings. The cozy living area, highlighted by tray ceilings and an elegant Propane FIREPLACE makes for the ideal retreat, and the SOFA is included! Relax in the tranquil primary bedroom with a walk-in closet, walk-in shower, and large windows offering nice views. The garage adds convenience with built-BUILT-IN STORAGE, a WORKBENCH, and a water softener.The spacious backyard is perfect for peaceful evenings or entertaining block gatherings, with room for BBQs, family fun, or creating a pet-friendly oasis with optional fencing. CAN BE FENCED.Nestled in the serene Stonebridge Village, the neighborhood is known for its warm community gatherings and resort-style amenities: gym, 2 swimming pools, pickleball and tennis courts, playgrounds, trails, pavilion, golf discounts, and clubhouse dining. Plus, you're only 10 minutes from Table Rock Lake and Silver Dollar City! You Don't want to miss your chance to make it yours! CAN BE FENCED
Zillow last checked: 8 hours ago
Listing updated: March 31, 2025 at 10:47am
Listed by:
Kelly Cooper 417-527-2288,
ReeceNichols -Kimberling City
Bought with:
Kelly Cooper, 2023032846
ReeceNichols -Kimberling City
Source: SOMOMLS,MLS#: 60285698
Facts & features
Interior
Bedrooms & bathrooms
- Bedrooms: 3
- Bathrooms: 2
- Full bathrooms: 2
Bedroom 2
- Area: 119.3
- Dimensions: 11.8 x 10.11
Bedroom 3
- Area: 126.14
- Dimensions: 10.6 x 11.9
Primary bathroom
- Area: 208.5
- Dimensions: 15 x 13.9
Dining area
- Area: 164.63
- Dimensions: 10.1 x 16.3
Garage
- Area: 480
- Dimensions: 20 x 24
Great room
- Area: 265.32
- Dimensions: 20.1 x 13.2
Patio
- Area: 120
- Dimensions: 10 x 12
Heating
- Heat Pump, Central, Fireplace(s), Electric
Cooling
- Central Air, Ceiling Fan(s), Heat Pump
Appliances
- Included: Dishwasher, Free-Standing Electric Oven, Microwave, Water Softener Owned, Refrigerator, Electric Water Heater, Disposal
- Laundry: W/D Hookup
Features
- High Speed Internet, Soaking Tub, Granite Counters, Tray Ceiling(s), Walk-In Closet(s), Walk-in Shower
- Flooring: Carpet, Vinyl
- Windows: Drapes, Double Pane Windows, Blinds
- Has basement: No
- Attic: Access Only:No Stairs
- Has fireplace: Yes
- Fireplace features: Living Room, Propane
Interior area
- Total structure area: 1,558
- Total interior livable area: 1,558 sqft
- Finished area above ground: 1,558
- Finished area below ground: 0
Property
Parking
- Total spaces: 2
- Parking features: Driveway, Workshop in Garage, Garage Faces Front, Garage Door Opener
- Attached garage spaces: 2
- Has uncovered spaces: Yes
Features
- Levels: One
- Stories: 1
- Patio & porch: Patio
Lot
- Size: 10,018 sqft
- Features: Landscaped, Level
Details
- Parcel number: 122.009000000007.014
Construction
Type & style
- Home type: SingleFamily
- Architectural style: Ranch
- Property subtype: Single Family Residence
Materials
- HardiPlank Type, Stone
- Foundation: Permanent, Vapor Barrier, Slab, Poured Concrete
- Roof: Composition
Condition
- Year built: 2021
Utilities & green energy
- Sewer: Public Sewer
- Water: Public
Community & neighborhood
Security
- Security features: Smoke Detector(s)
Location
- Region: Reeds Spring
- Subdivision: Stonebridge Village
HOA & financial
HOA
- HOA fee: $173 monthly
- Services included: Play Area, Pool, Basketball Court, Walking Trails, Exercise Room, Clubhouse, Tennis Court(s), Snow Removal, Security, Gated Entry, Common Area Maintenance
Other
Other facts
- Listing terms: Cash,USDA/RD,FHA,Conventional
- Road surface type: Asphalt, Concrete
Price history
| Date | Event | Price |
|---|---|---|
| 3/31/2025 | Sold | -- |
Source: | ||
| 3/2/2025 | Pending sale | $325,000$209/sqft |
Source: | ||
| 3/1/2025 | Listed for sale | $325,000$209/sqft |
Source: | ||
| 2/10/2025 | Pending sale | $325,000$209/sqft |
Source: | ||
| 1/24/2025 | Listed for sale | $325,000$209/sqft |
Source: | ||
Public tax history
| Year | Property taxes | Tax assessment |
|---|---|---|
| 2024 | $1,660 +0.1% | $33,880 |
| 2023 | $1,657 | $33,880 |
Find assessor info on the county website
Neighborhood: 65737
Nearby schools
GreatSchools rating
- NAReeds Spring Primary SchoolGrades: PK-1Distance: 4.1 mi
- 3/10Reeds Spring Middle SchoolGrades: 7-8Distance: 4 mi
- 5/10Reeds Spring High SchoolGrades: 9-12Distance: 3.9 mi
Schools provided by the listing agent
- Elementary: Reeds Spring
- Middle: Reeds Spring
- High: Reeds Spring
Source: SOMOMLS. This data may not be complete. We recommend contacting the local school district to confirm school assignments for this home.

