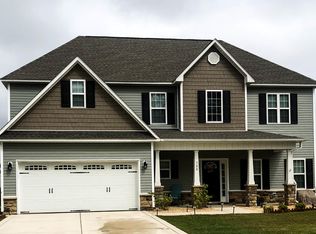Motivated Seller!!!! Wonderful location in Swansboro, between Emerald Isle and Camp Lejeune, this 4 bedroom, 2.5 bath home with over 1 acre lot is everything you're looking for and more! The main floor features a formal dining room, Study or office, half bath, spacious living room with Electric fireplace, breakfast area and the kitchen with granite countertops, stainless steel appliances and a pantry. All 4 Bedrooms are located upstairs. Master has Trey Ceilings walk-in closet with built in shelving, dual vanity, stand-alone shower and soaker tub. Laundry room also located on the second floor. 4th Bedroom could be Bonus room as well. Outside you're sure to enjoy the privacy fenced in backyard, perfect for entertaining and letting the kids enjoy the outdoors. Home is Not in Swansboro City Limits.
This property is off market, which means it's not currently listed for sale or rent on Zillow. This may be different from what's available on other websites or public sources.

