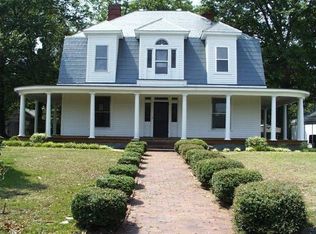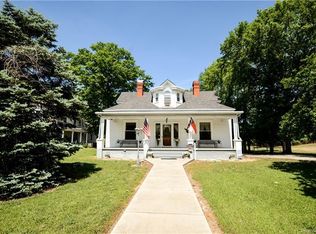Closed
$481,000
318 Camden Rd, Wadesboro, NC 28170
4beds
4,845sqft
Single Family Residence
Built in 1865
0.72 Acres Lot
$481,600 Zestimate®
$99/sqft
$2,941 Estimated rent
Home value
$481,600
Estimated sales range
Not available
$2,941/mo
Zestimate® history
Loading...
Owner options
Explore your selling options
What's special
EVERY "HAND MOLDED" BRICK WAS SAVED FROM THIS 1865 SOLID BRICK HOUSE TO USE IN THE KITCHEN FIREPLACE OR WALK WAYS OUTSIDE. NATURAL HEART PINE FLOORS, HUGE, BEAUTIFUL DOORS, 12' CEILINGS, MOLDINGS, FIREPLACE MANTELS, CHANDELIERS, PAINT COLORS TO PERFECTION! FANTASTIC KITCHEN with custom cabinetry, marble countertops, TOP line Appliances, fireplace & island. DINNING ROOM, LIVING ROOM, DEN, LAUNDRY & guest 1/2 bath on the main. THE FIRST FLOOR BEDROOM HAS A BEAUTIFUL LARGE BATH WITH NEW custom cabinets, porcelain tile floor, custom marble shower & Whirlpool bath. IF FIRST FLOOR BEDROOM IS NEEDED ALL have NEW BATHS & privacy. UPSTAIRS Primary bedroom has a COFFEE BAR, his/her dressing areas, closets, shower, AND FIREPLACE! Two more bedrooms & a beautiful bath to share are ACROSS THE HALL. Total 4 bedrooms & 3 1/2 baths. Porches have lifetime tongue & groove flooring. CENTRAL HEAT & AC 2022. METAL BLD 20'X40'. POSSIBLE OWNER FINANCING WITH LOW INTEREST RATE, WITH SIGNIFICANT DOWN PAYMENT.
Zillow last checked: 8 hours ago
Listing updated: September 02, 2025 at 12:37pm
Listing Provided by:
Carroll Anderson Carroll@AndersonRealEstate.org,
Anderson Real Estate,
Dru Anderson,
Anderson Real Estate
Bought with:
Cindy Souza
EXP Realty LLC
Source: Canopy MLS as distributed by MLS GRID,MLS#: 3904497
Facts & features
Interior
Bedrooms & bathrooms
- Bedrooms: 4
- Bathrooms: 4
- Full bathrooms: 3
- 1/2 bathrooms: 1
- Main level bedrooms: 1
Primary bedroom
- Level: Upper
Bedroom s
- Level: Main
Bedroom s
- Level: Upper
Bathroom half
- Level: Main
Bathroom full
- Level: Upper
Bathroom full
- Level: Main
Other
- Level: Main
Breakfast
- Level: Main
Den
- Level: Main
Dining room
- Level: Main
Kitchen
- Level: Main
Laundry
- Level: Main
Library
- Level: Upper
Living room
- Level: Main
Other
- Level: Main
Other
- Level: Upper
Sunroom
- Level: Main
Utility room
- Level: Main
Heating
- Heat Pump, Natural Gas, Zoned
Cooling
- Attic Fan, Ceiling Fan(s), Heat Pump, Zoned
Appliances
- Included: Convection Oven, Dishwasher, Disposal, Dryer, Electric Oven, ENERGY STAR Qualified Dishwasher, ENERGY STAR Qualified Dryer, ENERGY STAR Qualified Freezer, ENERGY STAR Qualified Refrigerator, Gas Cooktop, Gas Water Heater, Microwave, Plumbed For Ice Maker, Refrigerator, Self Cleaning Oven, Wall Oven, Warming Drawer, Washer
- Laundry: Gas Dryer Hookup, Laundry Room, Main Level
Features
- Built-in Features, Kitchen Island, Pantry
- Flooring: Hardwood, Tile, Wood
- Basement: Basement Shop,Exterior Entry,Interior Entry
- Attic: Permanent Stairs
- Fireplace features: Den, Gas Log, Gas Unvented, Insert, Kitchen, Living Room, Primary Bedroom, Other - See Remarks
Interior area
- Total structure area: 4,845
- Total interior livable area: 4,845 sqft
- Finished area above ground: 4,845
- Finished area below ground: 0
Property
Parking
- Total spaces: 6
- Parking features: Driveway, Detached Garage, Garage Shop, Parking Space(s), RV Access/Parking, Garage on Main Level
- Garage spaces: 2
- Uncovered spaces: 4
- Details: (Parking Spaces: 3+)
Features
- Levels: Two
- Stories: 2
- Patio & porch: Deck, Front Porch
- Exterior features: In-Ground Irrigation, Storage
Lot
- Size: 0.72 Acres
- Dimensions: 129 x 278 x 127 x 262
- Features: Paved, Wooded
Details
- Additional structures: Outbuilding
- Parcel number: 64741563415600
- Zoning: R-20
- Special conditions: Standard
Construction
Type & style
- Home type: SingleFamily
- Property subtype: Single Family Residence
Materials
- Brick Full, Metal, Wood
- Foundation: Crawl Space, Pillar/Post/Pier
- Roof: Insulated,Metal,Wood
Condition
- New construction: No
- Year built: 1865
Utilities & green energy
- Sewer: Public Sewer
- Water: City
Community & neighborhood
Security
- Security features: Carbon Monoxide Detector(s), Security System
Community
- Community features: Sidewalks
Location
- Region: Wadesboro
- Subdivision: none
Other
Other facts
- Listing terms: Conventional,FHA,VA Loan,Other - See Remarks
- Road surface type: Concrete, Paved
Price history
| Date | Event | Price |
|---|---|---|
| 8/29/2025 | Sold | $481,000+2.6%$99/sqft |
Source: | ||
| 12/31/2024 | Price change | $469,000-4.1%$97/sqft |
Source: | ||
| 5/29/2024 | Price change | $489,000-2%$101/sqft |
Source: | ||
| 3/21/2023 | Price change | $499,000-9.1%$103/sqft |
Source: | ||
| 2/3/2023 | Price change | $549,000-8.3%$113/sqft |
Source: | ||
Public tax history
| Year | Property taxes | Tax assessment |
|---|---|---|
| 2023 | $1,921 | $144,100 |
| 2022 | $1,921 | $144,100 |
| 2021 | $1,921 +22.5% | $144,100 +22.5% |
Find assessor info on the county website
Neighborhood: 28170
Nearby schools
GreatSchools rating
- 4/10Wadesboro Elementary SchoolGrades: 4-5Distance: 0.1 mi
- 1/10Anson Middle SchoolGrades: 6-8Distance: 1.9 mi
- 3/10Anson High SchoolGrades: 9-12Distance: 1.7 mi
Get pre-qualified for a loan
At Zillow Home Loans, we can pre-qualify you in as little as 5 minutes with no impact to your credit score.An equal housing lender. NMLS #10287.

