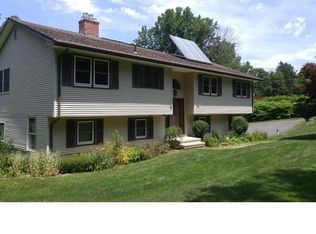Sold for $410,000
$410,000
318 Burton Road, Beacon Falls, CT 06403
4beds
3,198sqft
Single Family Residence
Built in 1970
1 Acres Lot
$565,600 Zestimate®
$128/sqft
$3,497 Estimated rent
Home value
$565,600
$520,000 - $617,000
$3,497/mo
Zestimate® history
Loading...
Owner options
Explore your selling options
What's special
Welcome to 318 Burton Rd, your next home sweet home! Nestled in the picturesque town of Beacon Falls, this beautifully maintained property offers the perfect blend of modern comfort and timeless charm. With its serene location and the opportunity to add your own exceptional features, this home can be the ideal gem you don't want to miss. Features a New Roof, large living spaces with natural light, an open kitchen, a Cozy family room for gatherings, and a Formal dining room with spacious four full bathrooms and four bedrooms, with the potential fifth-bedroom in-law suite. Please do your own due diligence. Two-car attached garage, Meticulously landscaped backyard with a large deck, ideal for outdoor entertainment with Breathtaking views of rolling hills and sunsets. Enjoy the tranquil lifestyle while still being located close to parks and local entertainment for the conveniences and easy access to nearby cities for work and entertainment. Minutes away from Route 8, making it easy to reach New Haven, Waterbury, and Bridgeport, along with Convenient access to Metro-North train stations. The property's backyard offers a peaceful retreat with stunning views of the surrounding hills, perfect for summer barbecues, gardening, and watching the seasons change. Don't miss this chance to make 318 Burton Rd your new home. Welcome to 318 Burton Rd, your next home sweet home! Nestled in the picturesque town of Beacon Falls, this beautifully maintained property offers the perfect blend of modern comfort and timeless charm. With its serene location and the opportunity to add your own exceptional features, this home can be the ideal gem you don't want to miss. Features a spacious four full bathrooms and four bedrooms, with the potential fifth-bedroom in-law suite, New Roof, serviced mechanical systems, large living spaces with natural light, an open kitchen, a Cozy family room with a fireplace for gatherings, and a Formal dining room. Two-car attached garage, Meticulously landscaped backyard with a large deck, ideal for outdoor entertainment with Breathtaking views of rolling hills and sunsets. Enjoy the tranquil lifestyle while still being located close to parks and local entertainment for the conveniences and easy access to nearby cities for work and entertainment. Minutes away from Route 8, making it easy to reach New Haven, Waterbury, and Bridgeport, along with Convenient access to Metro-North train stations. The property's backyard offers a peaceful retreat with stunning views of the surrounding hills, perfect for summer barbecues, gardening, and watching the seasons change. Don't miss this chance to make 318 Burton Rd your new home.
Zillow last checked: 8 hours ago
Listing updated: December 22, 2023 at 09:08pm
Listed by:
Odaine R. R. Jones 203-590-0479,
GLR ESTATES LLC 203-590-0479
Bought with:
Madison T. Slade, RES.0826361
Larracuente & Johnson Realty, LLC
Source: Smart MLS,MLS#: 170602843
Facts & features
Interior
Bedrooms & bathrooms
- Bedrooms: 4
- Bathrooms: 4
- Full bathrooms: 4
Primary bedroom
- Level: Upper
Bedroom
- Level: Upper
Bedroom
- Level: Upper
Bedroom
- Level: Upper
Bedroom
- Level: Main
Bathroom
- Level: Upper
Bathroom
- Level: Lower
Bathroom
- Level: Upper
Dining room
- Level: Main
Family room
- Level: Main
Kitchen
- Level: Main
Kitchen
- Level: Main
Heating
- Forced Air, Oil
Cooling
- Window Unit(s)
Appliances
- Included: Gas Cooktop, Range Hood, Refrigerator, Dishwasher, Water Heater
- Laundry: Main Level
Features
- In-Law Floorplan
- Basement: Full,Unfinished,Concrete
- Attic: Walk-up,Partially Finished
- Number of fireplaces: 1
Interior area
- Total structure area: 3,198
- Total interior livable area: 3,198 sqft
- Finished area above ground: 3,198
Property
Parking
- Total spaces: 2
- Parking features: Attached, Driveway, Off Street, Private, Asphalt, Gravel
- Attached garage spaces: 2
- Has uncovered spaces: Yes
Features
- Patio & porch: Porch
- Exterior features: Balcony
- Has private pool: Yes
- Pool features: Above Ground
Lot
- Size: 1 Acres
- Features: Open Lot
Details
- Parcel number: 1972042
- Zoning: R-1
Construction
Type & style
- Home type: SingleFamily
- Architectural style: Colonial
- Property subtype: Single Family Residence
Materials
- Vinyl Siding
- Foundation: Concrete Perimeter, Stone
- Roof: Asphalt
Condition
- New construction: No
- Year built: 1970
Utilities & green energy
- Sewer: Public Sewer
- Water: Public
Community & neighborhood
Community
- Community features: Health Club, Park, Private School(s), Putting Green
Location
- Region: Beacon Falls
- Subdivision: Pines Bridge
Price history
| Date | Event | Price |
|---|---|---|
| 12/22/2023 | Sold | $410,000-8.9%$128/sqft |
Source: | ||
| 11/5/2023 | Pending sale | $449,990$141/sqft |
Source: | ||
| 10/10/2023 | Listed for sale | $449,990+13.1%$141/sqft |
Source: | ||
| 9/30/2022 | Listing removed | -- |
Source: | ||
| 9/20/2022 | Price change | $398,000+17.8%$124/sqft |
Source: | ||
Public tax history
| Year | Property taxes | Tax assessment |
|---|---|---|
| 2025 | $6,834 +2.1% | $224,350 |
| 2024 | $6,692 +1% | $224,350 |
| 2023 | $6,627 +4.3% | $224,350 |
Find assessor info on the county website
Neighborhood: 06403
Nearby schools
GreatSchools rating
- 8/10Laurel Ledge SchoolGrades: PK-5Distance: 0.6 mi
- 6/10Long River Middle SchoolGrades: 6-8Distance: 5.4 mi
- 7/10Woodland Regional High SchoolGrades: 9-12Distance: 2.5 mi
Get pre-qualified for a loan
At Zillow Home Loans, we can pre-qualify you in as little as 5 minutes with no impact to your credit score.An equal housing lender. NMLS #10287.
Sell with ease on Zillow
Get a Zillow Showcase℠ listing at no additional cost and you could sell for —faster.
$565,600
2% more+$11,312
With Zillow Showcase(estimated)$576,912
