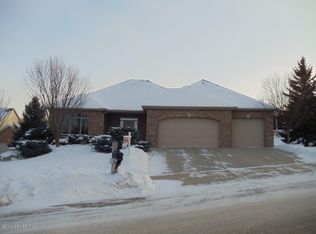Closed
$850,000
318 Bunker Ln SW, Rochester, MN 55902
6beds
4,626sqft
Single Family Residence
Built in 1997
0.6 Acres Lot
$887,100 Zestimate®
$184/sqft
$3,420 Estimated rent
Home value
$887,100
$807,000 - $976,000
$3,420/mo
Zestimate® history
Loading...
Owner options
Explore your selling options
What's special
Beautifully maintained 2-story walkout with great curb appeal situated on a cul-de-sac just 2 miles from St. Mary’s Hospital. Enjoy main floor living with owners private primary suite, office, formal dining, updated eat-in kitchen that opens to living room offering gas fireplace with built-ins and 2-story high picturesque window views to the private backyard and walks out to large private deck. The 2nd level has open staircase to 3 nice size bedrooms, and Jack n Jill 3/4 bathroom. The walkout lower level is spacious with 2 bedrooms, family room, rec room area, wine cellar closet, 3/4 bath and great storage. Backyard offers great green space with mature trees, home backs to Eagle Ridge Park. Ideal location to Rochester Golf and Country Club and all your shopping and entertaining needs.
Zillow last checked: 8 hours ago
Listing updated: October 10, 2025 at 10:38pm
Listed by:
Trina Solano 507-261-4030,
Edina Realty, Inc.,
Natalia Whaley 507-884-7874
Bought with:
Allison L Vaith
Real Broker, LLC.
Source: NorthstarMLS as distributed by MLS GRID,MLS#: 6540959
Facts & features
Interior
Bedrooms & bathrooms
- Bedrooms: 6
- Bathrooms: 4
- Full bathrooms: 1
- 3/4 bathrooms: 2
- 1/2 bathrooms: 1
Bedroom 1
- Level: Main
Bedroom 2
- Level: Upper
Bedroom 3
- Level: Upper
Bedroom 4
- Level: Upper
Bedroom 5
- Level: Lower
Dining room
- Level: Main
Family room
- Level: Lower
Game room
- Level: Lower
Guest room
- Level: Lower
Kitchen
- Level: Main
Laundry
- Level: Main
Living room
- Level: Main
Office
- Level: Main
Utility room
- Level: Lower
Heating
- Forced Air, Fireplace(s)
Cooling
- Central Air
Appliances
- Included: Cooktop, Dishwasher, Disposal, Dryer, Exhaust Fan, Humidifier, Gas Water Heater, Microwave, Refrigerator, Wall Oven, Washer, Water Softener Owned, Wine Cooler
Features
- Basement: Block,Daylight,Drain Tiled,Drainage System,Finished,Full,Storage Space,Walk-Out Access
- Number of fireplaces: 1
- Fireplace features: Gas, Living Room
Interior area
- Total structure area: 4,626
- Total interior livable area: 4,626 sqft
- Finished area above ground: 2,905
- Finished area below ground: 1,225
Property
Parking
- Total spaces: 3
- Parking features: Attached, Concrete, Garage Door Opener, Heated Garage, Insulated Garage
- Attached garage spaces: 3
- Has uncovered spaces: Yes
Accessibility
- Accessibility features: None
Features
- Levels: Two
- Stories: 2
- Patio & porch: Deck, Patio, Porch
- Fencing: None
Lot
- Size: 0.60 Acres
- Features: Irregular Lot, Property Adjoins Public Land, Many Trees
Details
- Foundation area: 1721
- Parcel number: 640412051524
- Zoning description: Residential-Single Family
Construction
Type & style
- Home type: SingleFamily
- Property subtype: Single Family Residence
Materials
- Brick/Stone, Metal Siding, Block
- Roof: Age Over 8 Years
Condition
- Age of Property: 28
- New construction: No
- Year built: 1997
Utilities & green energy
- Electric: Circuit Breakers, Power Company: Rochester Public Utilities
- Gas: Natural Gas
- Sewer: City Sewer/Connected
- Water: City Water/Connected
- Utilities for property: Underground Utilities
Community & neighborhood
Location
- Region: Rochester
- Subdivision: Eagle Ridge 1st Sub-Torrens Ext
HOA & financial
HOA
- Has HOA: No
Other
Other facts
- Road surface type: Paved
Price history
| Date | Event | Price |
|---|---|---|
| 10/10/2024 | Sold | $850,000-2.9%$184/sqft |
Source: | ||
| 9/10/2024 | Pending sale | $875,000$189/sqft |
Source: | ||
| 7/30/2024 | Price change | $875,000-2.8%$189/sqft |
Source: | ||
| 6/27/2024 | Price change | $900,000-2.7%$195/sqft |
Source: | ||
| 5/22/2024 | Listed for sale | $925,000$200/sqft |
Source: | ||
Public tax history
| Year | Property taxes | Tax assessment |
|---|---|---|
| 2025 | $11,333 +11.3% | $766,700 +1.1% |
| 2024 | $10,184 | $758,000 +0.5% |
| 2023 | -- | $754,100 +11.2% |
Find assessor info on the county website
Neighborhood: 55902
Nearby schools
GreatSchools rating
- 7/10Bamber Valley Elementary SchoolGrades: PK-5Distance: 2 mi
- 5/10John Adams Middle SchoolGrades: 6-8Distance: 2.7 mi
- 9/10Mayo Senior High SchoolGrades: 8-12Distance: 3.2 mi
Schools provided by the listing agent
- Elementary: Bamber Valley
- Middle: John Adams
- High: Mayo
Source: NorthstarMLS as distributed by MLS GRID. This data may not be complete. We recommend contacting the local school district to confirm school assignments for this home.
Get a cash offer in 3 minutes
Find out how much your home could sell for in as little as 3 minutes with a no-obligation cash offer.
Estimated market value$887,100
Get a cash offer in 3 minutes
Find out how much your home could sell for in as little as 3 minutes with a no-obligation cash offer.
Estimated market value
$887,100
