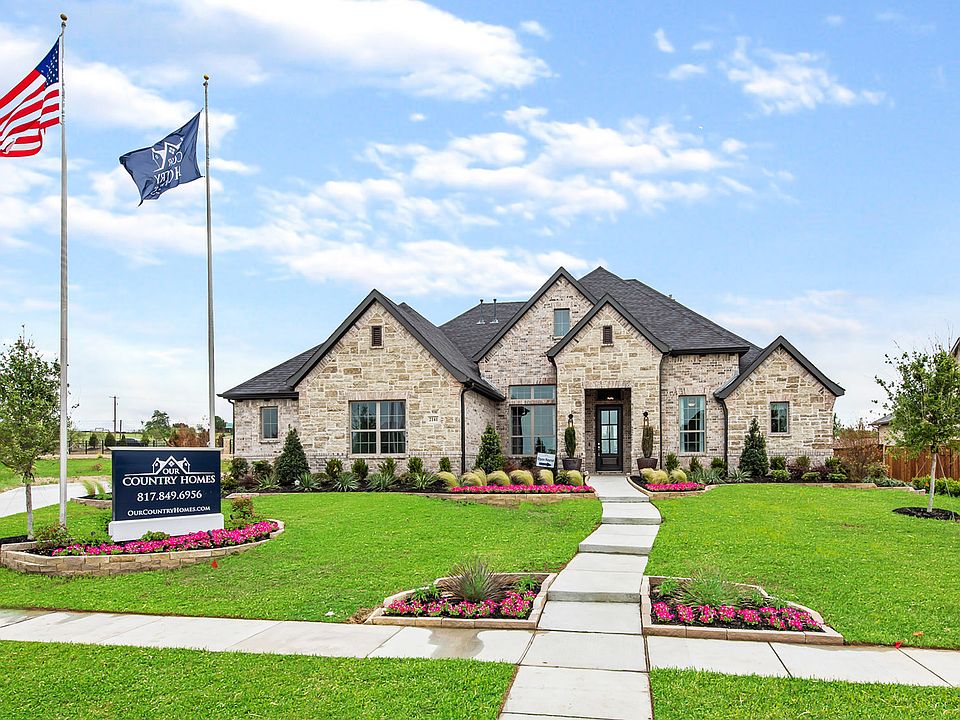Welcome to your dream home—where luxury meets functionality. Upon entering, you're greeted by a private study just off the foyer, perfect for working from home or quiet reading. This custom-designed residence boasts an open-concept layout, seamlessly connecting the expansive family room, gourmet kitchen, and elegant dining area—all overlooking the oversized covered patio with an inviting outdoor fireplace, ideal for year-round entertaining.
The owner's suite occupies its own private wing on the right side of the home, offering serene views of the lush backyard. The spa-inspired owner's bath features a large walk-through shower, a freestanding soaking tub, dual vanities, and a spacious walk-in closet that conveniently connects to the laundry room.
On the opposite side of the home, you'll find three generously sized secondary bedrooms, each with its own ensuite bath and walk-in closet—providing comfort and privacy for family or guests. A separate game room at the rear of the home offers a perfect retreat for kids or a casual entertaining space.
This exceptional home is scheduled for completion in October 2025—a perfect blend of thoughtful design and high-end finishes awaits.
New construction
$950,900
318 Broadmoor Dr, Haslet, TX 76052
4beds
3,510sqft
Single Family Residence
Built in 2025
0.50 Acres lot
$938,100 Zestimate®
$271/sqft
$104/mo HOA
What's special
Oversized covered patioElegant dining areaLarge walk-through showerSpacious walk-in closetFreestanding soaking tubPrivate studyGame room
- 43 days
- on Zillow |
- 128 |
- 2 |
Zillow last checked: 7 hours ago
Listing updated: May 09, 2025 at 03:02pm
Listed by:
Mey-Ling Pauri 0616016 214-714-7464,
Ultima Real Estate 972-980-9393
Source: NTREIS,MLS#: 20931884
Travel times
Schedule tour
Select a date
Facts & features
Interior
Bedrooms & bathrooms
- Bedrooms: 4
- Bathrooms: 4
- Full bathrooms: 3
- 1/2 bathrooms: 1
Primary bedroom
- Features: Closet Cabinetry, Double Vanity, En Suite Bathroom, Separate Shower, Walk-In Closet(s)
- Level: First
- Dimensions: 16 x 15
Bedroom
- Features: En Suite Bathroom, Walk-In Closet(s)
- Level: First
- Dimensions: 13 x 12
Bedroom
- Features: En Suite Bathroom, Walk-In Closet(s)
- Level: First
- Dimensions: 12 x 12
Bedroom
- Features: En Suite Bathroom, Walk-In Closet(s)
- Level: First
- Dimensions: 12 x 12
Dining room
- Level: First
- Dimensions: 17 x 13
Game room
- Level: First
- Dimensions: 17 x 14
Kitchen
- Level: First
- Dimensions: 20 x 11
Living room
- Features: Fireplace
- Level: First
- Dimensions: 21 x 22
Office
- Level: First
- Dimensions: 12 x 13
Heating
- Central, Fireplace(s), Natural Gas
Cooling
- Central Air
Appliances
- Included: Dishwasher, Electric Oven, Gas Cooktop, Disposal, Microwave
Features
- Decorative/Designer Lighting Fixtures, Granite Counters, High Speed Internet, Kitchen Island, Open Floorplan, Pantry, Vaulted Ceiling(s), Wired for Data, Walk-In Closet(s)
- Flooring: Carpet, Ceramic Tile, Laminate
- Has basement: No
- Number of fireplaces: 2
- Fireplace features: Gas, Glass Doors, Gas Log, Gas Starter, Great Room, Outside
Interior area
- Total interior livable area: 3,510 sqft
Property
Parking
- Total spaces: 6
- Parking features: Door-Single, Garage Faces Side
- Attached garage spaces: 3
- Carport spaces: 3
- Covered spaces: 6
Features
- Levels: One
- Stories: 1
- Pool features: None
Lot
- Size: 0.50 Acres
- Dimensions: 0.50 ac
Details
- Parcel number: 42901055
- Special conditions: Builder Owned
Construction
Type & style
- Home type: SingleFamily
- Architectural style: Traditional,Detached
- Property subtype: Single Family Residence
Materials
- Brick, Frame, Rock, Stone
- Foundation: Slab
- Roof: Composition
Condition
- New construction: Yes
- Year built: 2025
Details
- Builder name: Our Country Homes
Utilities & green energy
- Sewer: Public Sewer
- Water: Public
- Utilities for property: Cable Available, Electricity Connected, Natural Gas Available, Phone Available, Sewer Available, Separate Meters, Water Available
Community & HOA
Community
- Features: Curbs
- Subdivision: NorthGlen
HOA
- Has HOA: Yes
- Services included: Association Management, Maintenance Grounds
- HOA fee: $1,250 annually
- HOA name: Insight Assoc. Management
- HOA phone: 214-494-6002
Location
- Region: Haslet
Financial & listing details
- Price per square foot: $271/sqft
- Tax assessed value: $89,000
- Annual tax amount: $1,662
- Date on market: 5/9/2025
- Electric utility on property: Yes
About the community
Now selling in Phase II of NorthGlen in the city of Haslet. Our Country Homes at NorthGlen offers a custom home experience at a truly affordable price. The floor plans that you see in this community are just a small example of some of the plans that have have built here. Use these just as inspiration for us to design your perfect dream home!
NorthGlen is located just off I-35 and Hwy 287, making commutes to downtown Ft.Worth or the Alliance corridor a breeze. NorthGlen is part of the highly acclaimed Northwest ISD. We are now selling Phase II. Stop by soon and let us help design the home of your dreams.
Source: Our Country Homes

