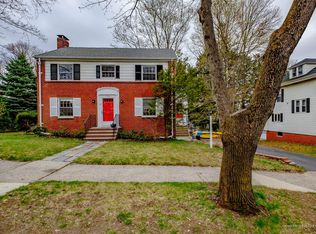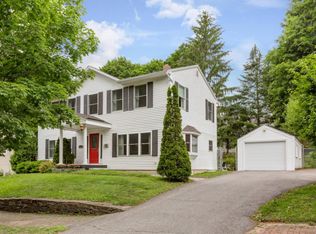Closed
$1,650,000
318 Brighton Avenue, Portland, ME 04102
7beds
6,299sqft
Multi Family
Built in 1902
-- sqft lot
$1,729,100 Zestimate®
$262/sqft
$2,501 Estimated rent
Home value
$1,729,100
$1.56M - $1.94M
$2,501/mo
Zestimate® history
Loading...
Owner options
Explore your selling options
What's special
Rare Opportunity to own one of Portland's finest historic John Calvin Stevens homes, Circa 1902. The Horace F. Farnham house has been lovingly preserved with intricate details from 4 fireplaces, 2 of which are terracotta tile, intricate parquet flooring, amber quarter-sawn wainscoting, birds-eye and tiger maple woodwork throughout, to the stained glass windows and original solid brass fixtures. With over 6000sf of wondrous space this home offers a breathtaking open great room which lets in warm natural sunlight from Sunrise to Sunset. It is fabulous for entertaining yet cozy when not. The two front parlors are perfect for a home office and library/conference room with a separate entrance off Brighton Ave and access to a half bath which can be closed off from the main home. Updates include a custom Kennebec Kitchen, new marble tiled bathroom off the primary bedroom, two efficient 6 year old natural gas fired furnaces, slate roof restoration, chimney repointing, Bradbury and Bradbury art wallpaper and formal landscaping. Currently being used as a 2 family but if desired, could easily be converted to a single family again (see MLS 1576576 )
Some furnishings included. Broker owned and occupied Unit 1.
Zillow last checked: 8 hours ago
Listing updated: January 16, 2025 at 07:05pm
Listed by:
EXP Realty
Bought with:
Town & Shore Real Estate
Source: Maine Listings,MLS#: 1576598
Facts & features
Interior
Bedrooms & bathrooms
- Bedrooms: 7
- Bathrooms: 5
- Full bathrooms: 3
- 1/2 bathrooms: 2
Heating
- Direct Vent Heater, Forced Air, Stove
Cooling
- None
Features
- Shower, Walk-In Closet(s), Primary Bedroom w/Bath
- Flooring: Tile, Vinyl, Wood
- Doors: Storm Door(s)
- Windows: Storm Window(s)
- Basement: Walk-Out Access,Daylight,Full,Unfinished,Brick/Mortar
- Number of fireplaces: 4
Interior area
- Total structure area: 6,299
- Total interior livable area: 6,299 sqft
- Finished area above ground: 6,144
- Finished area below ground: 155
Property
Parking
- Total spaces: 2
- Parking features: Paved, 5 - 10 Spaces, Underground, Basement
- Garage spaces: 2
Features
- Levels: Multi/Split
- Stories: 4
- Patio & porch: Porch
Lot
- Size: 10,454 sqft
- Features: Near Public Beach, Near Shopping, Near Turnpike/Interstate, Near Town, Neighborhood, Suburban, Near Railroad, Sidewalks, Landscaped
Details
- Parcel number: PTLDM120BC019001
- Zoning: R3
- Other equipment: Cable, Internet Access Available
Construction
Type & style
- Home type: MultiFamily
- Architectural style: Colonial,Other,Shingle,Victorian
- Property subtype: Multi Family
Materials
- Wood Frame, Other, Shingle Siding
- Foundation: Stone, Brick/Mortar
- Roof: Slate
Condition
- Year built: 1902
Utilities & green energy
- Electric: Circuit Breakers, Fuses
- Sewer: Public Sewer
- Water: Public
- Utilities for property: Utilities On
Green energy
- Energy efficient items: Dehumidifier, Thermostat
Community & neighborhood
Location
- Region: Portland
- Subdivision: Deering Highlands
Other
Other facts
- Road surface type: Paved
Price history
| Date | Event | Price |
|---|---|---|
| 3/22/2024 | Sold | $1,650,000$262/sqft |
Source: | ||
| 12/19/2023 | Pending sale | $1,650,000$262/sqft |
Source: | ||
| 11/3/2023 | Listed for sale | $1,650,000$262/sqft |
Source: | ||
| 11/2/2023 | Listing removed | -- |
Source: | ||
| 8/14/2023 | Listed for sale | $1,650,000-2.7%$262/sqft |
Source: | ||
Public tax history
| Year | Property taxes | Tax assessment |
|---|---|---|
| 2024 | $15,773 | $1,094,600 |
| 2023 | $15,773 +5.9% | $1,094,600 |
| 2022 | $14,898 +2.1% | $1,094,600 +74.9% |
Find assessor info on the county website
Neighborhood: Rosemont
Nearby schools
GreatSchools rating
- 7/10Ocean AvenueGrades: K-5Distance: 0.9 mi
- 2/10King Middle SchoolGrades: 6-8Distance: 1 mi
- 2/10Deering High SchoolGrades: 9-12Distance: 0.5 mi

Get pre-qualified for a loan
At Zillow Home Loans, we can pre-qualify you in as little as 5 minutes with no impact to your credit score.An equal housing lender. NMLS #10287.
Sell for more on Zillow
Get a free Zillow Showcase℠ listing and you could sell for .
$1,729,100
2% more+ $34,582
With Zillow Showcase(estimated)
$1,763,682
