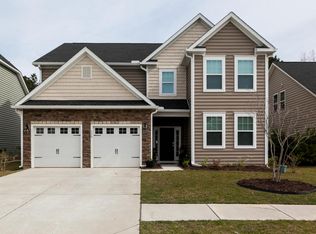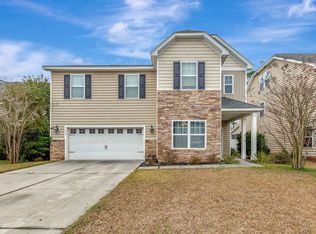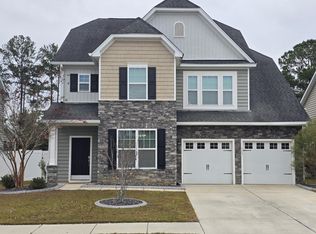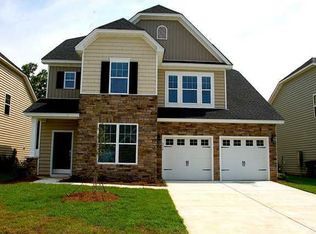Closed
$397,500
318 Bracken Fern Rd, Moncks Corner, SC 29461
4beds
2,749sqft
Single Family Residence
Built in 2013
6,534 Square Feet Lot
$400,000 Zestimate®
$145/sqft
$2,433 Estimated rent
Home value
$400,000
$372,000 - $428,000
$2,433/mo
Zestimate® history
Loading...
Owner options
Explore your selling options
What's special
Welcome to this move-in ready home in Fairmont South Subdivision! You'll love that the whole house has freshly painted walls, ceilings, and trim. Spending time in the enormous kitchen is a pleasure with tile backsplash that's easy to clean, upgraded shelving in the pantry, and appliances that were all purchased and installed between 2022 and 2024. Some of these appliances include a refrigerator and an air conditioning unit. On the outside of the home, the owners have put in new gutters, french drains, screening, and landscaping. On the main level you'll find a formal dining room with beautiful trim, a laundry room, a living room with a wood-burning fireplace, and a bright and sunny dining area that leads to the screened porch and fenced backyard. Also on the main level is the primary bedroom with a huge closet. Three large bedrooms upstairs share a full bath with dual sinks and a spacious loft area. Luxury vinyl flooring replaced the carpets upstairs in 2022. Plenty of cabinets, closets, and storage areas make this home so easy to organize and enjoy. Must see to appreciate! This property is easy to show. Book your appointment today!
Zillow last checked: 8 hours ago
Listing updated: October 11, 2024 at 03:29pm
Listed by:
Charleston Flat Fee Real Estate 843-870-3549
Bought with:
Realty ONE Group Coastal
Source: CTMLS,MLS#: 24020876
Facts & features
Interior
Bedrooms & bathrooms
- Bedrooms: 4
- Bathrooms: 3
- Full bathrooms: 2
- 1/2 bathrooms: 1
Heating
- Forced Air, Natural Gas
Cooling
- Central Air
Appliances
- Laundry: Washer Hookup, Laundry Room
Features
- Ceiling - Smooth, High Ceilings, Garden Tub/Shower, Walk-In Closet(s), Ceiling Fan(s), Eat-in Kitchen, Entrance Foyer, Pantry
- Flooring: Carpet, Ceramic Tile, Wood
- Windows: Thermal Windows/Doors, Window Treatments
- Number of fireplaces: 1
- Fireplace features: Living Room, One
Interior area
- Total structure area: 2,749
- Total interior livable area: 2,749 sqft
Property
Parking
- Total spaces: 2
- Parking features: Garage, Attached
- Attached garage spaces: 2
Features
- Levels: Two
- Stories: 2
- Patio & porch: Patio, Screened
- Exterior features: Rain Gutters
- Fencing: Privacy
Lot
- Size: 6,534 sqft
Details
- Parcel number: 2110601066
Construction
Type & style
- Home type: SingleFamily
- Architectural style: Traditional
- Property subtype: Single Family Residence
Materials
- Vinyl Siding
- Foundation: Slab
- Roof: Architectural
Condition
- New construction: No
- Year built: 2013
Utilities & green energy
- Sewer: Public Sewer
- Water: Public
Community & neighborhood
Community
- Community features: Clubhouse, Pool
Location
- Region: Moncks Corner
- Subdivision: Fairmont South
Other
Other facts
- Listing terms: Cash,Conventional,FHA,VA Loan
Price history
| Date | Event | Price |
|---|---|---|
| 10/11/2024 | Sold | $397,500-0.6%$145/sqft |
Source: | ||
| 9/12/2024 | Listing removed | $2,800$1/sqft |
Source: Zillow Rentals | ||
| 9/11/2024 | Contingent | $399,900$145/sqft |
Source: | ||
| 9/4/2024 | Listed for rent | $2,800$1/sqft |
Source: Zillow Rentals | ||
| 8/23/2024 | Price change | $399,900-2.2%$145/sqft |
Source: | ||
Public tax history
| Year | Property taxes | Tax assessment |
|---|---|---|
| 2024 | $1,739 -72.2% | $16,550 +2.2% |
| 2023 | $6,263 +392.9% | $16,190 +64% |
| 2022 | $1,271 -53% | $9,870 |
Find assessor info on the county website
Neighborhood: 29461
Nearby schools
GreatSchools rating
- 7/10Foxbank ElementaryGrades: PK-5Distance: 1.1 mi
- 4/10Berkeley Middle SchoolGrades: 6-8Distance: 8 mi
- 5/10Berkeley High SchoolGrades: 9-12Distance: 8.1 mi
Schools provided by the listing agent
- Elementary: Foxbank
- Middle: Berkeley
- High: Berkeley
Source: CTMLS. This data may not be complete. We recommend contacting the local school district to confirm school assignments for this home.
Get a cash offer in 3 minutes
Find out how much your home could sell for in as little as 3 minutes with a no-obligation cash offer.
Estimated market value
$400,000
Get a cash offer in 3 minutes
Find out how much your home could sell for in as little as 3 minutes with a no-obligation cash offer.
Estimated market value
$400,000



