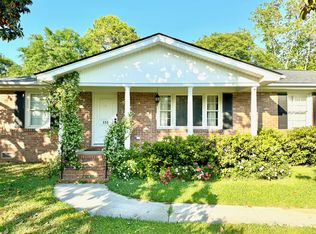One amazing renovation that is sure to please. This home has gone through a complete renovation. Starting with about every interior wall being moved. The wide open floorplan gives a tasteful modern concept in classic brick ranch architecture. The main living area features the great room, dining area, kitchen, with island, eat in area and lots of entertaining room. The kitchen is completely redesigned and is very well designed. The architect designed a beautiful 21x22 bonus room that has been added to the home. This room is considered the 4th bedroom but can easily also be a office/ media room/ study/ etc.... There are tall 10+' ceilings in this room. The seller also added a full bath on the first floor adjacent to the bonus room. The laundry room was added and is nicely sized. The guest baths feature marble countertops and ceramic tile flooring. The master ensuite is sure to please, featuring a large master closet. The bathing area features a meticulously designed shower and separate soaking tub. All tiled flooring and marble countertops. The back covered porch was newly added and the highlight is the built in fireplace. The metal roof is newly added as well as the HVAC units. Home has been completely rewired and practically every floor joist replaced. This home is solid and shows extremely well.
This property is off market, which means it's not currently listed for sale or rent on Zillow. This may be different from what's available on other websites or public sources.
