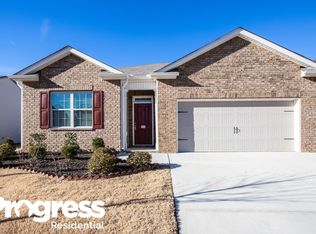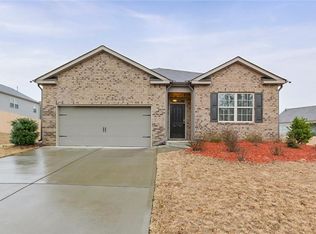Closed
$418,000
318 Aviary Ln, Dallas, GA 30132
5beds
3,248sqft
Single Family Residence, Residential
Built in 2016
10,454.4 Square Feet Lot
$405,300 Zestimate®
$129/sqft
$2,622 Estimated rent
Home value
$405,300
$385,000 - $426,000
$2,622/mo
Zestimate® history
Loading...
Owner options
Explore your selling options
What's special
Stunning home in well-kept neighborhood with ALL the space you need! This home features over 3000 sq ft of living space with the absolute perfect layout. Downstairs features a generously sized bedroom with its own private bathroom, in addition to a private dining room, living room, and oversized kitchen with island and eat in area. Upstairs features the oversized master bedroom which has its own sitting area and en suite, along with four nicely sized bedrooms and LOFT! The loft area is perfect for a "man cave", playroom, office, workout room or any additional space you may need. The fenced backyard is also perfectly sized for all your outdoor needs. Features a nicely sized shed which will remain with the property.
Zillow last checked: 8 hours ago
Listing updated: February 01, 2024 at 10:52pm
Listing Provided by:
Marissa Mann,
HomeSmart
Bought with:
Dana Dzimwasha, 288337
Coldwell Banker Realty
Source: FMLS GA,MLS#: 7314790
Facts & features
Interior
Bedrooms & bathrooms
- Bedrooms: 5
- Bathrooms: 3
- Full bathrooms: 3
- Main level bathrooms: 1
- Main level bedrooms: 1
Primary bedroom
- Features: Oversized Master, Roommate Floor Plan, Sitting Room
- Level: Oversized Master, Roommate Floor Plan, Sitting Room
Bedroom
- Features: Oversized Master, Roommate Floor Plan, Sitting Room
Primary bathroom
- Features: Double Shower, Double Vanity, Separate His/Hers, Separate Tub/Shower
Dining room
- Features: Seats 12+, Separate Dining Room
Kitchen
- Features: Cabinets Stain, Eat-in Kitchen, Kitchen Island, Other Surface Counters, Pantry, Solid Surface Counters, View to Family Room
Heating
- Natural Gas
Cooling
- Electric
Appliances
- Included: Dishwasher, Disposal, Gas Cooktop, Gas Oven, Gas Water Heater
- Laundry: Upper Level
Features
- Crown Molding, Double Vanity, Entrance Foyer, High Ceilings 9 ft Main, Walk-In Closet(s)
- Flooring: Carpet, Hardwood
- Windows: Double Pane Windows, Insulated Windows
- Basement: None
- Number of fireplaces: 1
- Fireplace features: Living Room
- Common walls with other units/homes: No Common Walls
Interior area
- Total structure area: 3,248
- Total interior livable area: 3,248 sqft
Property
Parking
- Total spaces: 2
- Parking features: Garage, Garage Door Opener, Garage Faces Front, Kitchen Level
- Garage spaces: 2
Accessibility
- Accessibility features: None
Features
- Levels: Two
- Stories: 2
- Patio & porch: Covered, Front Porch
- Exterior features: Private Yard, Storage
- Pool features: None
- Spa features: None
- Fencing: Back Yard,Fenced,Privacy
- Has view: Yes
- View description: Trees/Woods
- Waterfront features: None
- Body of water: None
Lot
- Size: 10,454 sqft
- Features: Back Yard, Landscaped, Level
Details
- Additional structures: Shed(s)
- Parcel number: 077327
- Other equipment: None
- Horse amenities: None
Construction
Type & style
- Home type: SingleFamily
- Architectural style: Craftsman,Traditional
- Property subtype: Single Family Residence, Residential
Materials
- Brick Front, HardiPlank Type
- Foundation: Slab
- Roof: Composition
Condition
- Resale
- New construction: No
- Year built: 2016
Utilities & green energy
- Electric: 220 Volts in Garage
- Sewer: Public Sewer
- Water: Public
- Utilities for property: Cable Available, Electricity Available, Natural Gas Available, Phone Available, Sewer Available, Underground Utilities, Water Available
Green energy
- Energy efficient items: None
- Energy generation: None
Community & neighborhood
Security
- Security features: Carbon Monoxide Detector(s), Fire Alarm, Fire Sprinkler System, Secured Garage/Parking, Smoke Detector(s)
Community
- Community features: Barbecue, Homeowners Assoc, Near Shopping, Park, Playground, Pool, Tennis Court(s)
Location
- Region: Dallas
- Subdivision: Heritage Club
HOA & financial
HOA
- Has HOA: Yes
- HOA fee: $675 annually
Other
Other facts
- Road surface type: Concrete
Price history
| Date | Event | Price |
|---|---|---|
| 1/30/2024 | Sold | $418,000-0.5%$129/sqft |
Source: | ||
| 1/13/2024 | Pending sale | $420,000$129/sqft |
Source: | ||
| 12/17/2023 | Listed for sale | $420,000+111.1%$129/sqft |
Source: | ||
| 8/31/2016 | Sold | $198,990$61/sqft |
Source: | ||
Public tax history
| Year | Property taxes | Tax assessment |
|---|---|---|
| 2025 | $4,651 -13.4% | $151,620 -11.3% |
| 2024 | $5,372 +4.6% | $170,992 -0.6% |
| 2023 | $5,135 +15.7% | $171,992 +27.3% |
Find assessor info on the county website
Neighborhood: 30132
Nearby schools
GreatSchools rating
- 4/10Dallas Elementary SchoolGrades: PK-5Distance: 1 mi
- 5/10Herschel Jones Middle SchoolGrades: 6-8Distance: 2 mi
- 4/10Paulding County High SchoolGrades: 9-12Distance: 1.9 mi
Schools provided by the listing agent
- Elementary: Dallas
- Middle: Herschel Jones
- High: Paulding County
Source: FMLS GA. This data may not be complete. We recommend contacting the local school district to confirm school assignments for this home.
Get a cash offer in 3 minutes
Find out how much your home could sell for in as little as 3 minutes with a no-obligation cash offer.
Estimated market value
$405,300
Get a cash offer in 3 minutes
Find out how much your home could sell for in as little as 3 minutes with a no-obligation cash offer.
Estimated market value
$405,300

