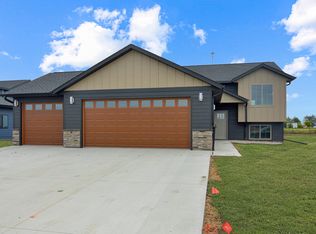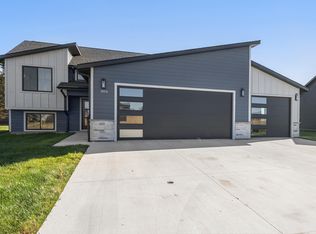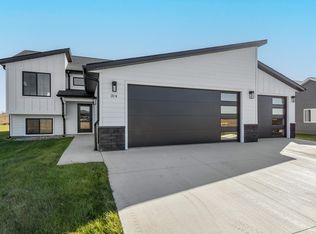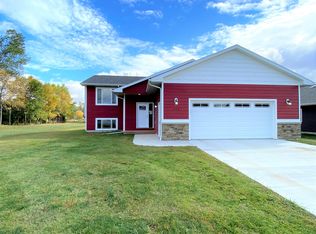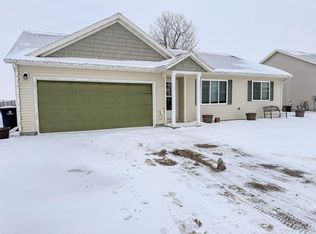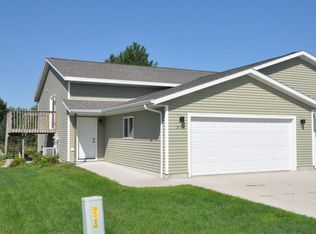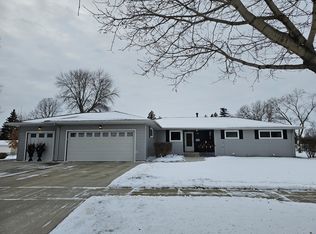This brand-new split-level home features 2 bedrooms and 2 bathrooms with a bright, open layout. The kitchen includes all appliances and connects seamlessly to the living space. The basement is framed and insulated—ready to finish and make your own. Enjoy a nice backyard and the comfort of a modern, move-in-ready home with room to grow!
Pending
Price cut: $7.6K (11/3)
$339,900
318 Audra Dr, Aurora, SD 57002
2beds
2,282sqft
Est.:
Single Family Residence
Built in 2025
-- sqft lot
$342,600 Zestimate®
$149/sqft
$-- HOA
What's special
- 37 days |
- 68 |
- 2 |
Zillow last checked: 8 hours ago
Listing updated: November 15, 2025 at 11:30pm
Listed by:
Kelan Bludorn,
Best Choice Real Estate
Source: East Central South Dakota BOR,MLS#: 25-815
Facts & features
Interior
Bedrooms & bathrooms
- Bedrooms: 2
- Bathrooms: 2
- Full bathrooms: 1
- 3/4 bathrooms: 1
Interior area
- Total structure area: 2,282
- Total interior livable area: 2,282 sqft
Property
Parking
- Parking features: Garage - Attached
- Has attached garage: Yes
Features
- Stories: 1
Construction
Type & style
- Home type: SingleFamily
- Architectural style: Split Foyer
- Property subtype: Single Family Residence
Condition
- Year built: 2025
Community & HOA
Location
- Region: Aurora
Financial & listing details
- Price per square foot: $149/sqft
- Date on market: 11/3/2025
Estimated market value
$342,600
$325,000 - $360,000
Not available
Price history
Price history
| Date | Event | Price |
|---|---|---|
| 11/10/2025 | Pending sale | $339,900$149/sqft |
Source: East Central South Dakota BOR #25-815 Report a problem | ||
| 11/3/2025 | Price change | $339,900-2.2%$149/sqft |
Source: East Central South Dakota BOR #25-815 Report a problem | ||
| 10/28/2025 | Price change | $347,500-0.7%$152/sqft |
Source: East Central South Dakota BOR #25-178 Report a problem | ||
| 8/14/2025 | Price change | $349,900-2.8%$153/sqft |
Source: East Central South Dakota BOR #25-178 Report a problem | ||
| 5/29/2025 | Price change | $359,900-0.8%$158/sqft |
Source: East Central South Dakota BOR #25-178 Report a problem | ||
Public tax history
Public tax history
Tax history is unavailable.BuyAbility℠ payment
Est. payment
$2,102/mo
Principal & interest
$1663
Property taxes
$320
Home insurance
$119
Climate risks
Neighborhood: 57002
Nearby schools
GreatSchools rating
- 5/10Camelot Intermediate - 06Grades: 4-5Distance: 4.6 mi
- 6/10Gs Mickelson Middle School - 02Grades: 6-8Distance: 4.4 mi
- 4/10Brookings High School - 01Grades: 9-12Distance: 4.8 mi
- Loading
