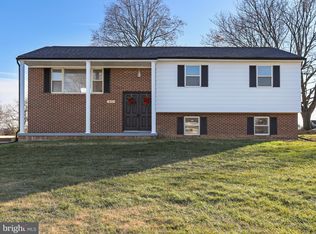Sold for $299,900
$299,900
318 Ambrose Dr, Ranson, WV 25438
4beds
1,816sqft
Single Family Residence
Built in 1990
10,001 Square Feet Lot
$306,800 Zestimate®
$165/sqft
$2,123 Estimated rent
Home value
$306,800
$270,000 - $347,000
$2,123/mo
Zestimate® history
Loading...
Owner options
Explore your selling options
What's special
WOW! Newly renovated and spacious split foyer ready for you! This home offers 4 very large bedrooms and 2 full bathrooms. Upstairs is 2 bedrooms, 1 bath, large living room leading into the spacious eat in kitchen with a ton of cabinets. Down stairs offers 2 bedrooms and 1 bathroom with a large room for storage, game room, workshop or ready to be finished! Lots of new offered here: roofing, hvac, windows, vinyl siding, LVP floors throughout, light fixtures, bathrooms and more! The kitchen features new white shaker cabinets with quartz countertops and new stainless steel appliance package. Walking distance to groceries and restaurants. Also 132 ambrose dr, ranson on GPS. Don’t miss this one!
Zillow last checked: 8 hours ago
Listing updated: March 07, 2025 at 07:25am
Listed by:
Jordan Butts 304-702-1204,
Burch Real Estate Group, LLC
Bought with:
LAURA CASTELLANOS, WVS240303530
Spring Hill Real Estate, LLC.
Source: Bright MLS,MLS#: WVJF2011950
Facts & features
Interior
Bedrooms & bathrooms
- Bedrooms: 4
- Bathrooms: 2
- Full bathrooms: 2
- Main level bathrooms: 1
- Main level bedrooms: 2
Basement
- Area: 820
Heating
- Heat Pump, Electric
Cooling
- Central Air, Heat Pump, Electric
Appliances
- Included: Electric Water Heater
Features
- Has basement: No
- Has fireplace: No
Interior area
- Total structure area: 1,816
- Total interior livable area: 1,816 sqft
- Finished area above ground: 996
- Finished area below ground: 820
Property
Parking
- Parking features: Driveway
- Has uncovered spaces: Yes
Accessibility
- Accessibility features: None
Features
- Levels: Split Foyer,Two
- Stories: 2
- Pool features: None
Lot
- Size: 10,001 sqft
Details
- Additional structures: Above Grade, Below Grade
- Parcel number: 02 7A020100000000
- Zoning: 101
- Special conditions: Standard
Construction
Type & style
- Home type: SingleFamily
- Property subtype: Single Family Residence
Materials
- Brick, Vinyl Siding
- Foundation: Permanent
Condition
- New construction: No
- Year built: 1990
- Major remodel year: 2024
Utilities & green energy
- Sewer: Public Sewer
- Water: Public
Community & neighborhood
Location
- Region: Ranson
- Subdivision: Orchard Hills
- Municipality: Charles Town
Other
Other facts
- Listing agreement: Exclusive Agency
- Ownership: Fee Simple
Price history
| Date | Event | Price |
|---|---|---|
| 1/6/2025 | Sold | $299,900+1.7%$165/sqft |
Source: | ||
| 11/26/2024 | Contingent | $294,900$162/sqft |
Source: | ||
| 10/29/2024 | Price change | $294,900-1.7%$162/sqft |
Source: | ||
| 9/25/2024 | Price change | $299,900-3.2%$165/sqft |
Source: | ||
| 9/18/2024 | Price change | $309,900-1.6%$171/sqft |
Source: | ||
Public tax history
Tax history is unavailable.
Neighborhood: 25438
Nearby schools
GreatSchools rating
- 3/10Ranson Elementary SchoolGrades: PK-5Distance: 0.3 mi
- 7/10Wildwood Middle SchoolGrades: 6-8Distance: 3.9 mi
- 7/10Jefferson High SchoolGrades: 9-12Distance: 3.7 mi
Schools provided by the listing agent
- District: Jefferson County Schools
Source: Bright MLS. This data may not be complete. We recommend contacting the local school district to confirm school assignments for this home.

Get pre-qualified for a loan
At Zillow Home Loans, we can pre-qualify you in as little as 5 minutes with no impact to your credit score.An equal housing lender. NMLS #10287.
