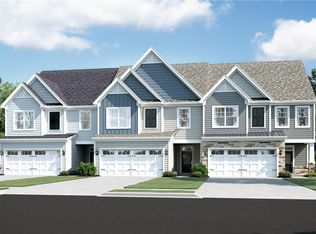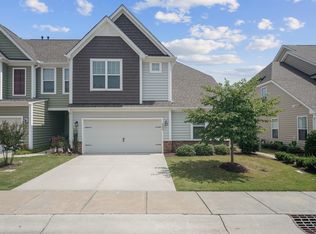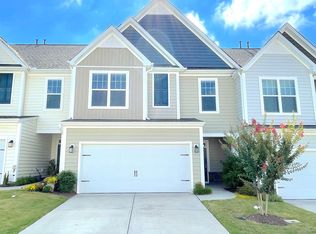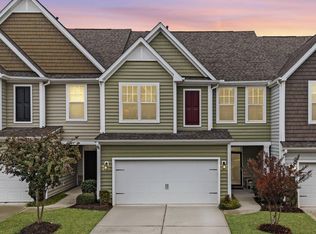Sold for $480,000 on 06/05/25
$480,000
318 Acorn Hollow Pl, Durham, NC 27703
3beds
2,250sqft
Townhouse, Residential
Built in 2018
3,920.4 Square Feet Lot
$473,400 Zestimate®
$213/sqft
$2,341 Estimated rent
Home value
$473,400
$445,000 - $507,000
$2,341/mo
Zestimate® history
Loading...
Owner options
Explore your selling options
What's special
Move in ready, end unit townhome that lives like a single family home in an unbeatable location! Enter to a light and bright 2 story entry and living room with an open floorplan, engineered hardwoods, crown molding, and fresh paint throughout the main living areas downstairs. The open floorplan flows from the living room to the kitchen and the designated dining area. The chefs kitchen features ample cabinet & counter space, quartz counters, stainless steel appliances, a gas range, pull out drawers in the cabinets, tile backsplash, and a large eat-in island that is open to both the living room and dining area. BONUS - there is also a larger bedroom w/access to a full bathroom on the main floor! There is also a large walk-in laundry room on the main floor as well as a custom cubby built-in when you enter from the oversized 2 car garage with storage! This home also features great outdoor living space with a screened in porch and fenced in yard! Heading up the wood tread stairs you will find the huge primary suite with 2 closets and a large bathroom w/double vanities, large walk-in tiled shower, and separate water closet. There is also another good-sized bedroom with a walk-in closet and access to a full bathroom. You will also find a multi-purpose loft great for an office, playroom, bonus room, etc as well as walk-in attic storage. The HOA covers all lawncare and features a pool, dog park, playground and more. Less than a mile from all the shopping, restaurants, and stores in Brier Creek w/easy access to RTP, RDU Airport, 540, and 40! Don't miss this one!
Zillow last checked: 8 hours ago
Listing updated: October 28, 2025 at 12:56am
Listed by:
Casey House 919-335-3620,
Coldwell Banker Advantage
Bought with:
Gretchen Coley, 209948
Compass -- Raleigh
Source: Doorify MLS,MLS#: 10088245
Facts & features
Interior
Bedrooms & bathrooms
- Bedrooms: 3
- Bathrooms: 3
- Full bathrooms: 3
Heating
- Natural Gas
Cooling
- Central Air
Appliances
- Included: Dishwasher, Disposal, Dryer, Gas Range, Gas Water Heater, Microwave, Refrigerator, Washer
- Laundry: Laundry Room, Main Level
Features
- Bathtub/Shower Combination, Ceiling Fan(s), Chandelier, Double Vanity, Eat-in Kitchen, High Ceilings, High Speed Internet, Kitchen Island, Kitchen/Dining Room Combination, Living/Dining Room Combination, Open Floorplan, Recessed Lighting, Shower Only, Smart Thermostat, Smooth Ceilings, Storage, Vaulted Ceiling(s), Walk-In Closet(s), Walk-In Shower, Water Closet
- Flooring: Carpet, Hardwood, Tile
- Doors: Sliding Doors
- Common walls with other units/homes: 1 Common Wall, End Unit
Interior area
- Total structure area: 2,250
- Total interior livable area: 2,250 sqft
- Finished area above ground: 2,250
- Finished area below ground: 0
Property
Parking
- Total spaces: 4
- Parking features: Driveway, Garage
- Attached garage spaces: 2
- Uncovered spaces: 2
Features
- Levels: Two
- Stories: 2
- Patio & porch: Screened
- Exterior features: Fenced Yard, Rain Gutters
- Pool features: Community
- Fencing: Back Yard
- Has view: Yes
Lot
- Size: 3,920 sqft
- Features: Back Yard, Landscaped
Details
- Parcel number: 0769512662
- Special conditions: Standard
Construction
Type & style
- Home type: Townhouse
- Architectural style: Transitional
- Property subtype: Townhouse, Residential
- Attached to another structure: Yes
Materials
- Stone Veneer, Vinyl Siding
- Foundation: Slab
- Roof: Shingle
Condition
- New construction: No
- Year built: 2018
Details
- Builder name: M/I Homes
Utilities & green energy
- Sewer: Public Sewer
- Water: Public
- Utilities for property: Electricity Connected, Natural Gas Connected, Sewer Connected, Water Connected
Community & neighborhood
Community
- Community features: Playground, Pool, Sidewalks, Street Lights
Location
- Region: Durham
- Subdivision: Andrews Chapel
HOA & financial
HOA
- Has HOA: Yes
- HOA fee: $183 monthly
- Amenities included: Clubhouse, Dog Park, Landscaping, Maintenance Grounds, Playground, Pool, Trail(s), Trash
- Services included: Maintenance Grounds, Trash
Price history
| Date | Event | Price |
|---|---|---|
| 6/5/2025 | Sold | $480,000$213/sqft |
Source: | ||
| 4/18/2025 | Pending sale | $480,000$213/sqft |
Source: | ||
| 4/10/2025 | Listed for sale | $480,000+43.5%$213/sqft |
Source: | ||
| 6/25/2018 | Sold | $334,500$149/sqft |
Source: Public Record | ||
Public tax history
| Year | Property taxes | Tax assessment |
|---|---|---|
| 2025 | $5,212 +8.6% | $525,810 +52.8% |
| 2024 | $4,801 +6.5% | $344,216 |
| 2023 | $4,509 +2.3% | $344,216 |
Find assessor info on the county website
Neighborhood: 27703
Nearby schools
GreatSchools rating
- 4/10Spring Valley Elementary SchoolGrades: PK-5Distance: 2.9 mi
- 5/10Neal MiddleGrades: 6-8Distance: 3.7 mi
- 1/10Southern School of Energy and SustainabilityGrades: 9-12Distance: 5.9 mi
Schools provided by the listing agent
- Elementary: Durham - Spring Valley
- Middle: Durham - Neal
- High: Durham - Southern
Source: Doorify MLS. This data may not be complete. We recommend contacting the local school district to confirm school assignments for this home.
Get a cash offer in 3 minutes
Find out how much your home could sell for in as little as 3 minutes with a no-obligation cash offer.
Estimated market value
$473,400
Get a cash offer in 3 minutes
Find out how much your home could sell for in as little as 3 minutes with a no-obligation cash offer.
Estimated market value
$473,400



