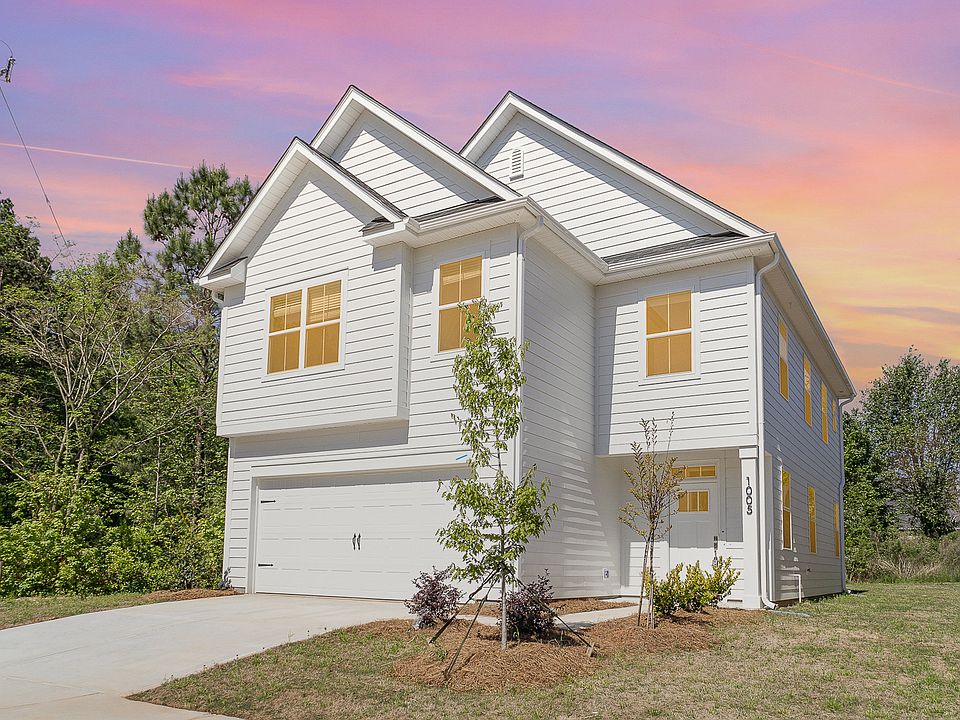New Construction! This 3 bedroom / 2.5 bathroom home has everything you are looking for & more in 1,570 square feet. The kitchen has a great amount of quartz counter space with an island that overlooks the dining area & living room; talk about open-concept! The shaker soft-close cabinets pair perfectly with the stainless steel appliances, tile backsplash & warm LVP floors. The sink is centered under a large window. The mud room leads to the backyard. When you head upstairs, there is a desk area; perfect for working from home, crafts, gaming, etc. The primary suite has a spacious walk-in closet & double quartz vanity. All bedrooms are upstairs with the laundry. Use Caution home is under construction. *Built by Red Cedar Homes*
Active
$409,990
318 6th St, Belmont, NC 28012
3beds
1,570sqft
Single Family Residence
Built in 2025
0.23 Acres lot
$409,700 Zestimate®
$261/sqft
$-- HOA
What's special
Lvp floorsDesk areaLarge windowMud roomTile backsplashQuartz counter spaceSpacious walk-in closet
- 16 days
- on Zillow |
- 990 |
- 71 |
Zillow last checked: 7 hours ago
Listing updated: May 26, 2025 at 02:01am
Listing Provided by:
Allison Wallace Allisonwallacerealty@gmail.com,
Red Cedar Realty LLC
Source: Canopy MLS as distributed by MLS GRID,MLS#: 4256998
Travel times
Schedule tour
Select your preferred tour type — either in-person or real-time video tour — then discuss available options with the builder representative you're connected with.
Select a date
Facts & features
Interior
Bedrooms & bathrooms
- Bedrooms: 3
- Bathrooms: 3
- Full bathrooms: 2
- 1/2 bathrooms: 1
Primary bedroom
- Level: Upper
Bedroom s
- Level: Upper
Bedroom s
- Level: Upper
Bathroom full
- Level: Upper
Bathroom full
- Level: Upper
Bathroom half
- Level: Main
Dining area
- Level: Main
Kitchen
- Level: Main
Laundry
- Level: Upper
Living room
- Level: Main
Heating
- Central
Cooling
- Central Air
Appliances
- Included: Dishwasher, Disposal, Electric Oven, Electric Range, Microwave
- Laundry: Upper Level
Features
- Has basement: No
Interior area
- Total structure area: 1,570
- Total interior livable area: 1,570 sqft
- Finished area above ground: 1,570
- Finished area below ground: 0
Property
Parking
- Total spaces: 2
- Parking features: Attached Garage, Garage Faces Front, Garage on Main Level
- Attached garage spaces: 2
Features
- Levels: Two
- Stories: 2
Lot
- Size: 0.23 Acres
Details
- Parcel number: 314135
- Zoning: Res
- Special conditions: Standard
Construction
Type & style
- Home type: SingleFamily
- Property subtype: Single Family Residence
Materials
- Vinyl
- Foundation: Crawl Space
Condition
- New construction: Yes
- Year built: 2025
Details
- Builder model: Atlas
- Builder name: Red Cedar
Utilities & green energy
- Sewer: Public Sewer
- Water: City
Community & HOA
Community
- Subdivision: Exclusive Homesites
Location
- Region: Belmont
Financial & listing details
- Price per square foot: $261/sqft
- Date on market: 5/25/2025
- Listing terms: Cash,Conventional,FHA,VA Loan
- Road surface type: Concrete, Paved
About the community
Plant your roots with Red Cedar Homes! Our exclusive homesites offer limited lots built in prime locations. Discover functional floorplans, exceptional craftsmanship, and premium features, all aligned to provide the home of your dreams. Whether you're seeking comfort, style, or convenience, our thoughtfully designed homes are crafted to meet your every need, creating the perfect foundation for your future.
Source: Red Cedar Homes

