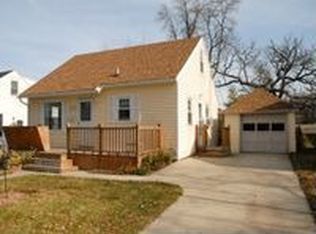Charming architecture in this 3 bedroom, 2 bath 1 1/2 story. The home features a cute and cozy decorating theme, beautiful hardwood floors and a manicured yard . Recently updated doors and windows. The kitchen has an efficent layout and remodeled with new countertops and tile backsplash. A tastfully decorated dining room overlooks the backyard. The upper level features the master bedroom,office / den, full bath and loft area with cedar lined cabinets. The lower level is partial finished, currently setup as a family / teen recerational area. Laundry room is spacious and right next door is a small workshop. The yard features multiple gardens, a prestine lawn and scattering of plantings and trees. There is a large garden shed (8’ x 8”) for storage. An enclosed patio / porch is off the garage and overlooks the backyard. The home is located in a great neighborhood, conveniently a short walk to the to the St. Marys / Mayo Clininc campuses, grocery and a couple nearby shopping centers. Easy and close access to bus line & bike trail.
This property is off market, which means it's not currently listed for sale or rent on Zillow. This may be different from what's available on other websites or public sources.
