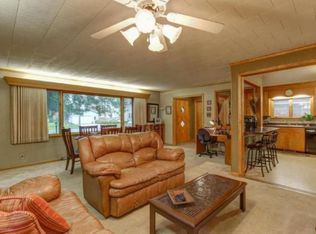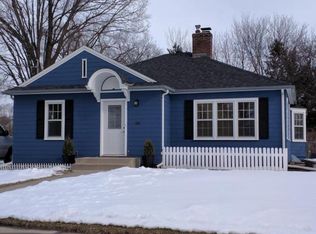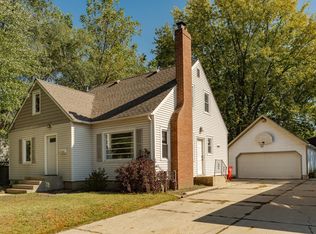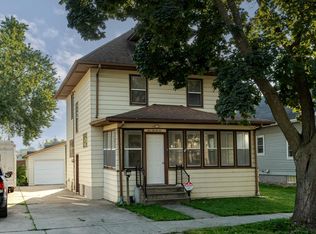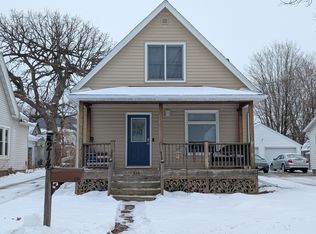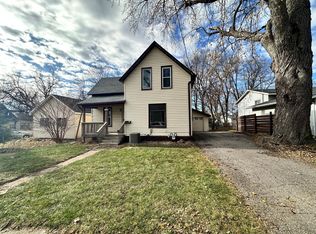Charming and well-maintained 3-bed, 2-bath home on a spacious lot in a prime Rochester location!
Close to parks, Soldiers Field Golf Course, major roadways, and just minutes from downtown. Warm, inviting entry opens to the living room with timeless hardwood floors and abundant natural light. Informal dining area has deck access for easy indoor–outdoor living. Stylish kitchen with ample cabinetry and new stainless steel appliances (2023). Two main-level bedrooms offer hardwood floors, natural light, and ceiling fans for comfort. Nearby full bath with rain shower, vanity, and hall closet for plenty of storage.
Sliding barn door leads to the upper level—cozy, flexible space for bedroom, office, or hobby area, with plush carpet, ceiling fan, and walk-in closet.
Lower level expands living with a large family room featuring new carpet (2025) and adjustable lighting, plus a tiled rec area ideal for future bar or seating. Convenient ¾ bath and laundry room complete the level.
Generously sized, fully fenced backyard with room to play, garden, or relax, plus a deck for enjoying the outdoors or hosting. Recent updates provide modern comfort, including new water softener and water heater (2024), refreshed landscaping (2025), and fresh paint on main and lower levels (2025).
Active
$280,000
318 13th Ave SE, Rochester, MN 55904
3beds
1,894sqft
Est.:
Single Family Residence
Built in 1938
7,230.96 Square Feet Lot
$281,500 Zestimate®
$148/sqft
$-- HOA
What's special
- 20 days |
- 2,499 |
- 113 |
Likely to sell faster than
Zillow last checked: 8 hours ago
Listing updated: January 08, 2026 at 03:03am
Listed by:
Alexander Beck 763-614-7360,
eXp Realty,
Desrochers Realty Group 612-688-7024
Source: NorthstarMLS as distributed by MLS GRID,MLS#: 7002351
Tour with a local agent
Facts & features
Interior
Bedrooms & bathrooms
- Bedrooms: 3
- Bathrooms: 2
- Full bathrooms: 1
- 3/4 bathrooms: 1
Bedroom
- Level: Main
- Area: 100 Square Feet
- Dimensions: 10 X 10
Bedroom 2
- Level: Main
- Area: 90 Square Feet
- Dimensions: 10 X 9
Bedroom 3
- Level: Upper
- Area: 324 Square Feet
- Dimensions: 27 X 12
Dining room
- Level: Main
- Area: 91 Square Feet
- Dimensions: 13 X 7
Family room
- Level: Lower
- Area: 432 Square Feet
- Dimensions: 24 X 18
Kitchen
- Level: Main
- Area: 81 Square Feet
- Dimensions: 9 X 9
Laundry
- Level: Lower
- Area: 72 Square Feet
- Dimensions: 9 X 8
Living room
- Level: Main
- Area: 192 Square Feet
- Dimensions: 16 X 12
Recreation room
- Level: Lower
- Area: 56 Square Feet
- Dimensions: 8 X 7
Heating
- Forced Air
Cooling
- Central Air
Appliances
- Included: Dishwasher, Dryer, Gas Water Heater, Microwave, Range, Refrigerator, Stainless Steel Appliance(s), Washer, Water Softener Owned
- Laundry: Lower Level, Laundry Room
Features
- Basement: Daylight,Finished,Full
- Has fireplace: No
Interior area
- Total structure area: 1,894
- Total interior livable area: 1,894 sqft
- Finished area above ground: 1,274
- Finished area below ground: 620
Video & virtual tour
Property
Parking
- Total spaces: 1
- Parking features: Detached Garage, Concrete
- Garage spaces: 1
- Details: Garage Dimensions (20 X 12)
Accessibility
- Accessibility features: None
Features
- Levels: One and One Half
- Stories: 1.5
- Patio & porch: Deck
- Fencing: Full
Lot
- Size: 7,230.96 Square Feet
- Dimensions: 50 x 150
- Features: Irregular Lot
Details
- Foundation area: 805
- Parcel number: 640112000923
- Zoning description: Residential-Single Family
Construction
Type & style
- Home type: SingleFamily
- Property subtype: Single Family Residence
Materials
- Roof: Asphalt
Condition
- New construction: No
- Year built: 1938
Utilities & green energy
- Gas: Natural Gas
- Sewer: City Sewer/Connected
- Water: City Water/Connected
Community & HOA
Community
- Subdivision: Auditors A
HOA
- Has HOA: No
Location
- Region: Rochester
Financial & listing details
- Price per square foot: $148/sqft
- Tax assessed value: $213,400
- Annual tax amount: $2,722
- Date on market: 1/5/2026
- Road surface type: Paved
Estimated market value
$281,500
$267,000 - $296,000
$2,139/mo
Price history
Price history
| Date | Event | Price |
|---|---|---|
| 1/8/2026 | Listed for sale | $280,000$148/sqft |
Source: | ||
| 12/24/2025 | Listing removed | $280,000$148/sqft |
Source: | ||
| 12/5/2025 | Listed for sale | $280,000+10.7%$148/sqft |
Source: | ||
| 4/17/2025 | Listing removed | $2,800$1/sqft |
Source: Zillow Rentals Report a problem | ||
| 3/4/2025 | Listed for rent | $2,800$1/sqft |
Source: Zillow Rentals Report a problem | ||
Public tax history
Public tax history
| Year | Property taxes | Tax assessment |
|---|---|---|
| 2024 | $2,359 | $186,100 +0.8% |
| 2023 | -- | $184,600 +12.1% |
| 2022 | $1,956 +8.4% | $164,700 +18.4% |
Find assessor info on the county website
BuyAbility℠ payment
Est. payment
$1,714/mo
Principal & interest
$1364
Property taxes
$252
Home insurance
$98
Climate risks
Neighborhood: East Side
Nearby schools
GreatSchools rating
- 2/10Riverside Central Elementary SchoolGrades: PK-5Distance: 0.5 mi
- 4/10Kellogg Middle SchoolGrades: 6-8Distance: 1.5 mi
- 8/10Century Senior High SchoolGrades: 8-12Distance: 2.3 mi
Schools provided by the listing agent
- Elementary: Riverside Central
- Middle: Kellogg
- High: Century
Source: NorthstarMLS as distributed by MLS GRID. This data may not be complete. We recommend contacting the local school district to confirm school assignments for this home.
