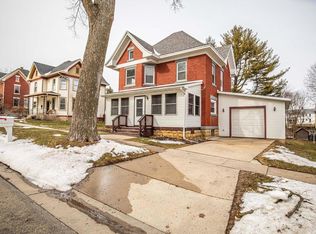Closed
$400,000
318 10th Avenue, New Glarus, WI 53574
3beds
1,486sqft
Single Family Residence
Built in 1914
8,712 Square Feet Lot
$424,500 Zestimate®
$269/sqft
$1,771 Estimated rent
Home value
$424,500
Estimated sales range
Not available
$1,771/mo
Zestimate® history
Loading...
Owner options
Explore your selling options
What's special
Well maintained brick home located in the heart of New Glarus within walking distance of Candy Cane Park and downtown New Glarus for shopping, dining and festivals! Home has gorgeous hardwood floors throughout, full bath on both lower and upper levels and abundant light filled rooms. The kitchen has attached 9x5 panty for additional storage and prep space. Enjoy the 3-season front porch, upstairs deck (facing yard) as well as the large, wonderful family room with gas fireplace overlooking the beautiful yard and gardens. Lot has a sense of privacy and lovely side yard as well. Garage has garden shed attached. Potential for second floor laundry room or walk-in closet. See it-Love it!
Zillow last checked: 8 hours ago
Listing updated: May 17, 2025 at 09:11am
Listed by:
Jill Kern jill@jsmltd.com,
JSM, Realtors
Bought with:
Nate Lancaster
Source: WIREX MLS,MLS#: 1986120 Originating MLS: South Central Wisconsin MLS
Originating MLS: South Central Wisconsin MLS
Facts & features
Interior
Bedrooms & bathrooms
- Bedrooms: 3
- Bathrooms: 2
- Full bathrooms: 2
Primary bedroom
- Level: Upper
- Area: 143
- Dimensions: 13 x 11
Bedroom 2
- Level: Upper
- Area: 120
- Dimensions: 12 x 10
Bedroom 3
- Level: Upper
- Area: 120
- Dimensions: 12 x 10
Bathroom
- Features: Stubbed For Bathroom on Lower, At least 1 Tub, No Master Bedroom Bath
Dining room
- Level: Main
- Area: 120
- Dimensions: 12 x 10
Family room
- Level: Main
- Area: 238
- Dimensions: 17 x 14
Kitchen
- Level: Main
- Area: 117
- Dimensions: 13 x 9
Living room
- Level: Main
- Area: 169
- Dimensions: 13 x 13
Office
- Level: Main
- Area: 120
- Dimensions: 12 x 10
Heating
- Natural Gas, Forced Air
Cooling
- Central Air
Appliances
- Included: Range/Oven, Refrigerator, Washer, Dryer, Water Softener
Features
- High Speed Internet
- Flooring: Wood or Sim.Wood Floors
- Basement: Full
- Attic: Walk-up
Interior area
- Total structure area: 1,486
- Total interior livable area: 1,486 sqft
- Finished area above ground: 1,486
- Finished area below ground: 0
Property
Parking
- Total spaces: 1
- Parking features: 1 Car, Detached, Garage Door Opener
- Garage spaces: 1
Features
- Levels: Two
- Stories: 2
- Patio & porch: Screened porch
Lot
- Size: 8,712 sqft
- Features: Sidewalks
Details
- Additional structures: Storage
- Parcel number: 1610466.0000
- Zoning: Res
- Special conditions: Arms Length
Construction
Type & style
- Home type: SingleFamily
- Architectural style: Prairie/Craftsman
- Property subtype: Single Family Residence
Materials
- Wood Siding, Brick
Condition
- 21+ Years
- New construction: No
- Year built: 1914
Utilities & green energy
- Sewer: Public Sewer
- Water: Public
- Utilities for property: Cable Available
Community & neighborhood
Location
- Region: New Glarus
- Municipality: New Glarus
Price history
| Date | Event | Price |
|---|---|---|
| 5/16/2025 | Sold | $400,000-8%$269/sqft |
Source: | ||
| 4/22/2025 | Pending sale | $435,000$293/sqft |
Source: | ||
| 9/18/2024 | Listed for sale | $435,000$293/sqft |
Source: | ||
Public tax history
| Year | Property taxes | Tax assessment |
|---|---|---|
| 2024 | $6,072 +0.9% | $333,600 |
| 2023 | $6,018 +6.9% | $333,600 +65.2% |
| 2022 | $5,631 +1.3% | $201,900 |
Find assessor info on the county website
Neighborhood: 53574
Nearby schools
GreatSchools rating
- 8/10New Glarus Elementary SchoolGrades: PK-5Distance: 0.4 mi
- 9/10New Glarus Middle SchoolGrades: 6-8Distance: 0.6 mi
- 9/10New Glarus Middle/High SchoolGrades: 9-12Distance: 0.6 mi
Schools provided by the listing agent
- Elementary: New Glarus
- Middle: New Glarus
- High: New Glarus
- District: New Glarus
Source: WIREX MLS. This data may not be complete. We recommend contacting the local school district to confirm school assignments for this home.

Get pre-qualified for a loan
At Zillow Home Loans, we can pre-qualify you in as little as 5 minutes with no impact to your credit score.An equal housing lender. NMLS #10287.
Sell for more on Zillow
Get a free Zillow Showcase℠ listing and you could sell for .
$424,500
2% more+ $8,490
With Zillow Showcase(estimated)
$432,990