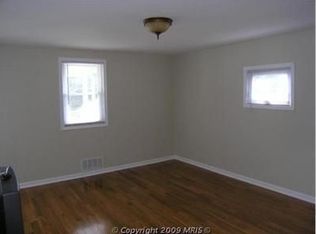Live in 1 & Rent the Other- 5 Bedroom 3 Full Bath Detached Home- Lower Level Registered Rental Unit- Main House offers 4 Bedrooms 2 full Baths, Fam. Rm, Eat in Kit, & Dining Rm. Lower Level- Eat in Kitchen- Living Rm- 1 Bedrm , Full Bath, Laundry/Utility- Slider Leads to the Covered patio. Covered Front Porch, Multiple Decks, Inground Pool- New Pool Liner to be Installed 6/1. Driveway 3+ Cars
This property is off market, which means it's not currently listed for sale or rent on Zillow. This may be different from what's available on other websites or public sources.
