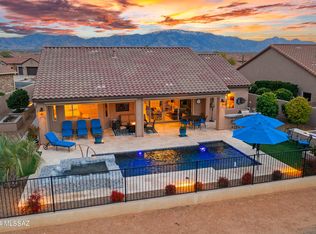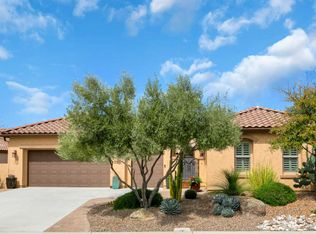Sold for $707,250
$707,250
31796 S Misty Basin Rd, Oracle, AZ 85623
3beds
2,627sqft
Single Family Residence
Built in 2008
9,147.6 Square Feet Lot
$705,400 Zestimate®
$269/sqft
$3,190 Estimated rent
Home value
$705,400
$649,000 - $762,000
$3,190/mo
Zestimate® history
Loading...
Owner options
Explore your selling options
What's special
Savor Arizona resort living in this exquisite Saddlebrooke Ranch home on the 18th green, where sweeping golf & mountain vistas greet you daily. Enter thru a gated courtyard to discover open spaces w/ soaring ceilings, a Cantera stone f/p, and elegant finishes throughout. The chef's kitchen boasts granite slab counters, GE Monogram built-in refrigerator, double ovens, 5-burner gas cooktop w/ pot filler, and a generous island w/ bar seating. Retreat to the primary suite w/ patio access, spa-like bath, and walk-in closet. A private-entry casita w/ full bath offers a welcoming haven for guests. Outside, relax under the covered patio w/ ceiling fans, enjoy a built-in BBQ, sink & sit up bar, stroll among citrus & rose gardens & take in views that capture the true essence of desert living! This home also features a den with custom wood bookcases, laundry room with cabinetry and sink, and a 2-car + golf cart garage with abundant storage. Diagonally set tile throughout (no carpet), and an energy-efficient Trane XV18-4 system (18 SEER, 80% AFUE) with variable-speed cooling and heating, smart communication, and a 12-year parts and 3-year labor warrantyproviding exceptional comfort and reliability, tankless water heater, and instant hot water system add comfort and efficiency.
At Saddlebrooke Ranch, every day feels like vacation. Enjoy 18 holes of championship golf, tennis, pickleball, walking trails, and a resort-style pool complex with lap lanes and water aerobics. Indulge in the spa, salon, or barber shop. Dine at multiple venues including the Rancho House Grill & Brewery, La Hacienda Club Bistro, Vaquero Lounge, sports bar, pizza station, and wine wall. With over 100 clubs, fitness classes, an expansive gym, and vibrant social scene, you'll find endless ways to connect, relax, and thrive.
Zillow last checked: 8 hours ago
Listing updated: November 26, 2025 at 08:09am
Listed by:
Michelle M Ripley 520-245-3188,
Keller Williams Southern Arizona
Bought with:
Amanda Hart
Realty One Group Integrity
Source: MLS of Southern Arizona,MLS#: 22518628
Facts & features
Interior
Bedrooms & bathrooms
- Bedrooms: 3
- Bathrooms: 4
- Full bathrooms: 3
- 1/2 bathrooms: 1
Primary bathroom
- Features: Double Vanity, Exhaust Fan, Separate Shower(s), Soaking Tub
Dining room
- Features: Breakfast Bar, Dining Area
Kitchen
- Description: Pantry: Walk-In,Countertops: Granite
Heating
- Forced Air, Natural Gas, Zoned, One Unit Replaced
Cooling
- Central Air, Zoned
Appliances
- Included: Convection Oven, Dishwasher, Disposal, Electric Oven, Gas Cooktop, Microwave, Refrigerator, Water Softener, Water Heater: Instant Hot Water, Natural Gas, Tankless Water Heater, Appliance Color: Stainless
- Laundry: Laundry Room, Sink, Storage, Upper & Lower Cabs
Features
- Ceiling Fan(s), Entrance Foyer, High Ceilings, Split Bedroom Plan, Walk-In Closet(s), High Speed Internet, Smart Thermostat, Great Room, Interior Steps, Den, Library, Office, Casita
- Flooring: Ceramic Tile
- Windows: Window Covering: Stay
- Has basement: No
- Number of fireplaces: 1
- Fireplace features: See Remarks, Wood Burning, Great Room
Interior area
- Total structure area: 2,627
- Total interior livable area: 2,627 sqft
Property
Parking
- Total spaces: 3
- Parking features: No RV Parking, Attached Garage Cabinets, Garage Door Opener, Oversized, Golf Cart Garage, Concrete
- Attached garage spaces: 3
- Has uncovered spaces: Yes
- Details: RV Parking: None, Garage/Carport Features: 26.7' X 27'
Accessibility
- Accessibility features: Level
Features
- Levels: One
- Stories: 1
- Patio & porch: Covered, Paver
- Exterior features: Courtyard, Outdoor Kitchen
- Spa features: None
- Fencing: Block,View Fence
- Has view: Yes
- View description: Golf Course, Mountain(s), Sunset
Lot
- Size: 9,147 sqft
- Dimensions: 76 x 120 x 76 x 120
- Features: On Golf Course, Subdivided, Landscape - Front: Decorative Gravel, Desert Plantings, Low Care, Sprinkler/Drip, Trees, Landscape - Front (Other): Mature Saguaros, Landscape - Rear: Decorative Gravel, Desert Plantings, Flower Beds, Shrubs, Sprinkler/Drip, Landscape - Rear (Other): Roses & Citrus
Details
- Additional structures: Guest House
- Parcel number: 305141210
- Zoning: CR3
- Special conditions: Standard
Construction
Type & style
- Home type: SingleFamily
- Architectural style: Contemporary
- Property subtype: Single Family Residence
Materials
- Frame - Stucco
- Roof: Tile
Condition
- Existing
- New construction: No
- Year built: 2008
Details
- Builder name: Robson
Utilities & green energy
- Electric: Trico
- Gas: Natural
- Water: Water Company
- Utilities for property: Cable Connected, Sewer Connected
Community & neighborhood
Security
- Security features: Alarm Installed, Security Gate, Wrought Iron Security Door, Alarm System, Manned Gate
Community
- Community features: Athletic Facilities, Fitness Center, Gated, Golf, Lake, Pickleball, Pool, Rec Center, Spa, Tennis Court(s)
Senior living
- Senior community: Yes
Location
- Region: Oracle
- Subdivision: Saddlebrooke Ranch
HOA & financial
HOA
- Has HOA: Yes
- HOA fee: $276 monthly
- Amenities included: Clubhouse, Pickleball, Recreation Room, Security, Spa/Hot Tub, Tennis Court(s)
- Services included: Insurance, Maintenance Grounds, Gated Community, Street Maint
Other
Other facts
- Listing terms: Cash,Conventional,FHA,Submit,VA
- Ownership: Fee (Simple)
- Ownership type: Sole Proprietor
- Road surface type: Paved
Price history
| Date | Event | Price |
|---|---|---|
| 11/26/2025 | Sold | $707,250-5.7%$269/sqft |
Source: | ||
| 11/23/2025 | Pending sale | $750,000$285/sqft |
Source: | ||
| 11/10/2025 | Contingent | $750,000$285/sqft |
Source: | ||
| 8/9/2025 | Listed for sale | $750,000-6.2%$285/sqft |
Source: | ||
| 6/27/2025 | Listing removed | $799,900$304/sqft |
Source: | ||
Public tax history
| Year | Property taxes | Tax assessment |
|---|---|---|
| 2026 | $4,293 +4% | $63,022 -1.8% |
| 2025 | $4,129 -4.3% | $64,173 -0.9% |
| 2024 | $4,317 +7.9% | $64,729 +21.3% |
Find assessor info on the county website
Neighborhood: 85623
Nearby schools
GreatSchools rating
- 5/10Mountain Vista SchoolGrades: PK-8Distance: 7.2 mi
Get a cash offer in 3 minutes
Find out how much your home could sell for in as little as 3 minutes with a no-obligation cash offer.
Estimated market value$705,400
Get a cash offer in 3 minutes
Find out how much your home could sell for in as little as 3 minutes with a no-obligation cash offer.
Estimated market value
$705,400

