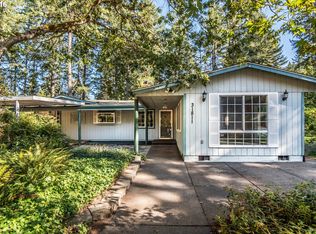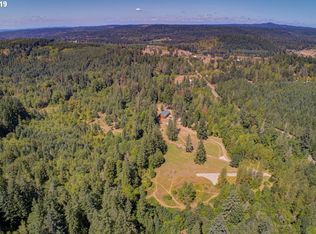Beautiful craftsman style home. Once you walk inside the views will take your breath away. Private & secluded, yet convenient to major amenities. Open floor plan w/ high ceilings, custom molding, & expansive wood wrapped windows. Shared lake right outside the door. Perhaps the greatest feature is the 2400 sq. ft. shop w/ 220, concrete floors, insulated walls and roof.Heated, roll up doors, loft, RV. All the bells and whistles!
This property is off market, which means it's not currently listed for sale or rent on Zillow. This may be different from what's available on other websites or public sources.

