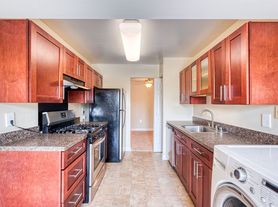Airy, Bright, and Re-Modelled Condo with 1 Large Bedrooms, 1 Full Bathroom On the first Floor with no stairs. Conveniently Located In Highly Sought-After Four Winds At Oakton Subdivision. Luxury Approx. 860 Sq. Ft. Condo With Open Floor Plan Features Updated Garden Kitchen With Granite Countertop, Maple Cabinets And Ceramic Tiles. Newer Washer & Dryer inside the unit. Spacious/Combined Living Room And Dining Room With Wood Burning Fireplace. Large Master Bedroom With Walk-In Closet. Full Bathroom With Tile Floor, Granite Countertop On Vanity And Tub Shower. Newer Beautiful Vinyl Planks Throughout Living Room, Hallway And Bedroom. A Sliding Door Leads to patio with Great View. Quiet Community In The Heart Of Fairfax. Convenient Located Approx. 2 Miles From The Vienna Metro Station & Close To I-66, Rt 123, Rt 50, And Also Close To Shops, Cinema and Restaurants. Minutes To Fair Oaks Shopping Malls, Fairfax Corners, Oakmar Rec. Center And Community Parks. Great Community Amenities Nearby with Outdoor Community Pool, Fitness Center, Picnic Area, and Dog Park. Two Parking Tags Included And Plenty Of Guest Parking Available In The Community. Water is included. Remarks: 12 To 24 Months Lease, No Sub-Lease, Pet - Case By Case. All Adults ( 18 years old) Must Submit Rental Application (via RentSpree) With $50 Non-Refundable Application Fee Each Applicant. Move-In Ready!
Apartment for rent
$1,900/mo
3179 Summit Square Dr UNIT 2-B5, Oakton, VA 22124
1beds
860sqft
Price may not include required fees and charges.
Apartment
Available now
Cats, dogs OK
Central air, electric
In unit laundry
Parking lot parking
Electric, heat pump, fireplace
What's special
- 16 days |
- -- |
- -- |
Travel times
Renting now? Get $1,000 closer to owning
Unlock a $400 renter bonus, plus up to a $600 savings match when you open a Foyer+ account.
Offers by Foyer; terms for both apply. Details on landing page.
Facts & features
Interior
Bedrooms & bathrooms
- Bedrooms: 1
- Bathrooms: 1
- Full bathrooms: 1
Heating
- Electric, Heat Pump, Fireplace
Cooling
- Central Air, Electric
Appliances
- Laundry: In Unit
Features
- Walk In Closet
- Has fireplace: Yes
Interior area
- Total interior livable area: 860 sqft
Property
Parking
- Parking features: Parking Lot
- Details: Contact manager
Features
- Exterior features: 2+ Access Exits, Community, Electric Water Heater, Heating: Electric, In Unit, No Stairs, Parking Lot, Walk In Closet, Water included in rent
Details
- Parcel number: 0474260105
Construction
Type & style
- Home type: Apartment
- Property subtype: Apartment
Condition
- Year built: 1986
Utilities & green energy
- Utilities for property: Water
Building
Management
- Pets allowed: Yes
Community & HOA
Location
- Region: Oakton
Financial & listing details
- Lease term: Contact For Details
Price history
| Date | Event | Price |
|---|---|---|
| 9/30/2025 | Contingent | $280,000$326/sqft |
Source: | ||
| 9/21/2025 | Listed for rent | $1,900-5%$2/sqft |
Source: Bright MLS #VAFX2268550 | ||
| 8/9/2025 | Listed for sale | $280,000$326/sqft |
Source: | ||
| 8/1/2025 | Contingent | $280,000$326/sqft |
Source: | ||
| 7/16/2025 | Price change | $280,000-5.1%$326/sqft |
Source: | ||

