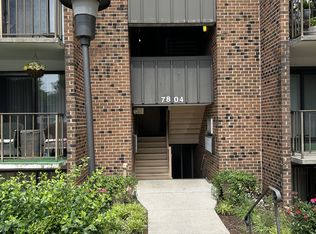Airy, Bright, And Recently Re-Modelled Condo with 2 Large Bedrooms, 1 Full Bathroom On The Top Floor With Elevator Access. Conveniently Located In Highly Sought-After Four Winds At Oakton Subdivision. Luxury Approx. 1000 Sq. Ft. Condo With Open Floor Plan Features Updated Garden Kitchen With New Granite Countertop, Maple Cabinets And Ceramic Tiles. New Range/Oven, New Washer & Dryer and Newer Dishwasher (2023). Spacious/Combined Living Room And Dining Room With Wood Burning Fireplace. Large Master Bedroom With Walk-In Closet with Newer Window (2023). Second Bedroom With A Large Closet. Full Bathroom With Tile Floor, New Granite Countertop On Vanity And Tub Shower with Newer Glass Mirror At Bathroom. Like Fresh Paint And Newer Beautiful Vinyl Planks Throughout Living Room, Hallway And Bedrooms. Washer & Dryer Inside The Unit, A Newer Sliding Door Leads to Balcony with Great View. Quiet Community In The Heart Of Fairfax. Convenient Located Approx. 2 Miles From The Vienna Metro Station & Close To I-66, Rt 123, Rt 50, And Also Close To Shops, Cinema and Restaurants. Minutes To Fair Oaks Shopping Malls, Fairfax Corners, Jim Scott Rec. Center And Community Parks. Great Community Amenities Nearby with Outdoor Community Pool, Fitness Center, Picnic Area, and Dog Park. Two Parking Tags Included And Plenty Of Guest Parking Available In The Community. Water is included. Remarks: 12 To 24 Months Lease, No Sub-Lease, Max 4 Persons, Pet - Case By Case. All Adults ( 18 years old) Must Submit Rental Application (via RentSpree) With Approx. $60 Non-Refundable Application Fee Each Applicant. Tenant Occupied. Condo Showing Will Be Available with Appointment. Move In Available After July 2.
Apartment for rent
$2,300/mo
3179 Summit Square Dr #2-E6, Oakton, VA 22124
2beds
1,000sqft
Price may not include required fees and charges.
Apartment
Available Wed Jul 2 2025
Cats, small dogs OK
Electric
Dryer in unit laundry
Permit required parking
Electric, heat pump, fireplace
What's special
Wood burning fireplaceBalcony with great viewNewer windowLarge master bedroomOpen floor planNew granite countertopTile floor
- 8 days
- on Zillow |
- -- |
- -- |
Travel times
Looking to buy when your lease ends?
Consider a first-time homebuyer savings account designed to grow your down payment with up to a 6% match & 4.15% APY.
Facts & features
Interior
Bedrooms & bathrooms
- Bedrooms: 2
- Bathrooms: 1
- Full bathrooms: 1
Heating
- Electric, Heat Pump, Fireplace
Cooling
- Electric
Appliances
- Laundry: Dryer In Unit, In Unit, Washer In Unit
Features
- Dry Wall, Walk In Closet
- Has fireplace: Yes
Interior area
- Total interior livable area: 1,000 sqft
Property
Parking
- Parking features: Permit Required, On Street
- Details: Contact manager
Features
- Exterior features: Contact manager
Details
- Parcel number: 0474260130
Construction
Type & style
- Home type: Apartment
- Property subtype: Apartment
Condition
- Year built: 1986
Utilities & green energy
- Utilities for property: Water
Building
Management
- Pets allowed: Yes
Community & HOA
Community
- Features: Pool
HOA
- Amenities included: Pool
Location
- Region: Oakton
Financial & listing details
- Lease term: Contact For Details
Price history
| Date | Event | Price |
|---|---|---|
| 6/26/2025 | Listed for rent | $2,300+7%$2/sqft |
Source: Bright MLS #VAFX2247900 | ||
| 10/30/2023 | Listing removed | -- |
Source: Bright MLS #VAFX2151648 | ||
| 10/20/2023 | Listed for rent | $2,150$2/sqft |
Source: Bright MLS #VAFX2151648 | ||
| 10/6/2023 | Sold | $319,900$320/sqft |
Source: | ||
| 8/30/2023 | Pending sale | $319,900$320/sqft |
Source: | ||
![[object Object]](https://photos.zillowstatic.com/fp/1d82832919b2c243b95f967763967cfc-p_i.jpg)
