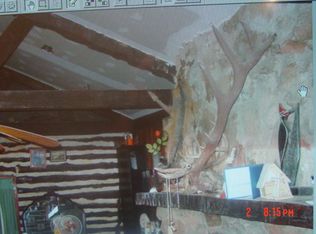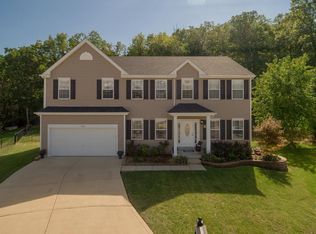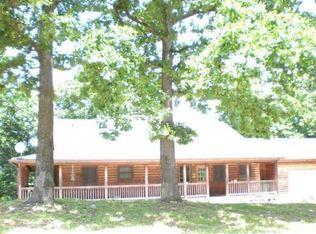CAN BE PURCHASED WITH ADDNL 10 ACRES W/RUSTIC CABIN (MLS#19058401) FOR $340,000. ...Well built 4 bdrm, 3.5 bth 2-Story w oversize 2 car garage on 2 private/UNRESTRICTED acres in Seckman Schools!!! Open layout built on one of the highest ridges in the area w covered 2 level deck backing to woods...amazing beauty when the leaves turn in fall, then enjoy the spectacular view in winter! Upstairs there are 2 bdrms with 1 bth AND the hall has rail & spindle along one side serving as a balcony overlooking 2 story vaulted great room & dining rm. Main level has well equipped kitchen w stainless appliances, private Office, Great Rm, Dining Rm and Master Bdrm suite. Walkout finish basement w KITCHEN and full bath. Architectural shingles, vinyl siding, enclosed soffit, low-e double hung vinyl tilt-in windows, high upgrade insulation (ALL ELECTRIC HOME $98 BILL FOR JULY 2019). Gravel road leads to open private area in woods w storage shed. There's space to park boats & RVs!
This property is off market, which means it's not currently listed for sale or rent on Zillow. This may be different from what's available on other websites or public sources.


