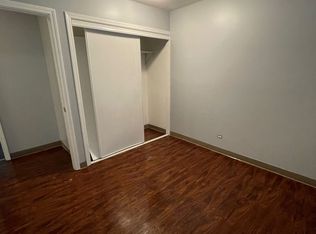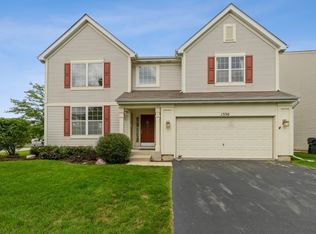With winter on its way, what better thing than a 2 car attached garage! This townhome in The Pines of Lakewood checks all the boxes! The layout is amazing - 3 spacious bedrooms, 2.5 baths, and tons of natural light in the great room and kitchen. The finished lower level is perfect for a home office, gym, media room, or even an extra bedroom! Light & Bright throughout gives the home a clean, modern feel, and the brand-new refrigerator is a nice touch. 2 car attached garage as well! Move-in ready and has so much to offer!
Townhouse for rent
$2,600/mo
Lakemoor, IL 60051
3beds
1,664sqft
Price may not include required fees and charges.
Townhouse
Available Fri Nov 21 2025
Dogs OK
Central air, ceiling fan
In kitchen laundry
4 Attached garage spaces parking
Natural gas, forced air
What's special
Spacious bedroomsHome officeTons of natural lightMedia roomFinished lower levelBrand-new refrigerator
- 7 hours |
- -- |
- -- |
Looking to buy when your lease ends?
Consider a first-time homebuyer savings account designed to grow your down payment with up to a 6% match & a competitive APY.
Facts & features
Interior
Bedrooms & bathrooms
- Bedrooms: 3
- Bathrooms: 3
- Full bathrooms: 2
- 1/2 bathrooms: 1
Heating
- Natural Gas, Forced Air
Cooling
- Central Air, Ceiling Fan
Appliances
- Included: Dishwasher, Disposal, Dryer, Microwave, Range, Refrigerator, Washer
- Laundry: In Kitchen, In Unit, Shared
Features
- Ceiling Fan(s), View
- Has basement: Yes
Interior area
- Total interior livable area: 1,664 sqft
Property
Parking
- Total spaces: 4
- Parking features: Attached, Garage, Covered
- Has attached garage: Yes
- Details: Contact manager
Features
- Exterior features: Asphalt, Attached, Balcony, Balcony/Porch/Lanai, Blinds, Ceiling Fan, Garage, Garage Door Opener, Garage Faces Side, Gardener included in rent, Heating system: Forced Air, Heating: Gas, In Kitchen, In Unit, Laundry, No Disability Access, Owned, Parking included in rent, Pets - Deposit Required, Dogs OK, Number Limit, Roof Type: Asphalt, School Bus, Screens, Snow Removal included in rent
- Has view: Yes
- View description: Water View
Construction
Type & style
- Home type: Townhouse
- Property subtype: Townhouse
Materials
- Roof: Asphalt
Condition
- Year built: 2003
Building
Management
- Pets allowed: Yes
Community & HOA
Location
- Region: Lakemoor
Financial & listing details
- Lease term: 12 Months
Price history
| Date | Event | Price |
|---|---|---|
| 11/9/2025 | Price change | $2,600-1.9%$2/sqft |
Source: MRED as distributed by MLS GRID #12433759 | ||
| 10/22/2025 | Price change | $2,650-1.9%$2/sqft |
Source: MRED as distributed by MLS GRID #12433759 | ||
| 9/11/2025 | Listed for rent | $2,700$2/sqft |
Source: MRED as distributed by MLS GRID #12433759 | ||
| 7/16/2025 | Sold | $240,000$144/sqft |
Source: | ||
| 6/9/2025 | Contingent | $240,000$144/sqft |
Source: | ||

