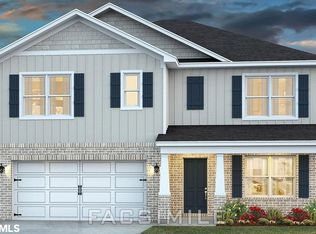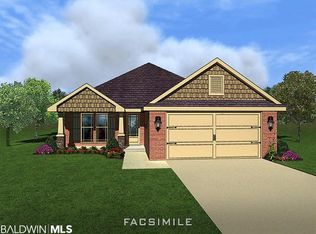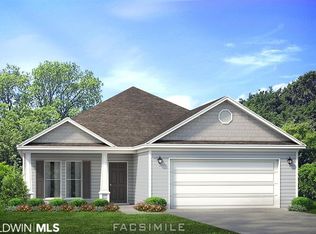Closed
$320,000
31781 Memphis Loop, Spanish Fort, AL 36527
4beds
2,040sqft
Residential
Built in 2021
9,539.64 Square Feet Lot
$341,600 Zestimate®
$157/sqft
$2,273 Estimated rent
Home value
$341,600
$325,000 - $359,000
$2,273/mo
Zestimate® history
Loading...
Owner options
Explore your selling options
What's special
Just barely a year old this new home has additional upgrades and features and is move in ready. Situated on a PREIMUM Corner lot in the Stonebridge neighborhood this house has a SIDE entry garage, brick construction, covered front and back porch and 4 BEDROOMS with 2 FULL BATHS. This popular Delray Plan by DR Horton has a spacious open living room, Kitchen and morning room concept. It has some great features such as Led lighting through out, Gold Fortified Construction, Smart Home Technology features, a Tankless water heater and many additional upgrades. The Kitchen has a Gas Stove, stainless appliances, granite countertops, large undermount kitchen sink with upgraded faucet, beautiful upgraded white painted cabinets and a big kitchen pantry. The kitchen bar overlooks the spacious living area that includes Tray ceiling, and energy efficient windows. This house also has floor vinyl through out, blinds on all of the windows, a huge master bath shower and large walk in closets. Stonebridge is an easy living neighborhood with tremendous features. It includes features such as Pools, fitness center, grilling area, covered gazebos, a soccer field and goal, playground equipment, a bocce ball court, basketball court and ponds all accessible on the lighted neighborhood sidewalks. Additionally in the neighborhood is the BRAND NEW STONEBRIDGE ELEMENTARY SCHOOL. House is easy to tour and available to move right in.
Zillow last checked: 8 hours ago
Listing updated: March 06, 2024 at 10:30am
Listed by:
David Kahalley PHONE:251-533-9033,
Shamrock Properties, LLC
Bought with:
Non Member
Source: Baldwin Realtors,MLS#: 343143
Facts & features
Interior
Bedrooms & bathrooms
- Bedrooms: 4
- Bathrooms: 2
- Full bathrooms: 2
- Main level bedrooms: 4
Primary bedroom
- Features: 1st Floor Primary, Multiple Walk in Closets
- Level: Main
- Area: 221
- Dimensions: 17 x 13
Bedroom 2
- Level: Main
- Area: 143
- Dimensions: 13 x 11
Bedroom 3
- Level: Main
- Area: 143
- Dimensions: 13 x 11
Bedroom 4
- Level: Main
- Area: 132
- Dimensions: 11 x 12
Primary bathroom
- Features: Double Vanity, Shower Only
Dining room
- Features: Dining/Kitchen Combo
- Level: Main
- Area: 156
- Dimensions: 13 x 12
Kitchen
- Level: Main
- Area: 168
- Dimensions: 12 x 14
Living room
- Level: Main
- Area: 288
- Dimensions: 24 x 12
Heating
- Electric
Appliances
- Included: Dishwasher, Microwave, Gas Range
Features
- Ceiling Fan(s), En-Suite
- Flooring: Vinyl
- Has basement: No
- Number of fireplaces: 1
Interior area
- Total structure area: 2,040
- Total interior livable area: 2,040 sqft
Property
Parking
- Total spaces: 2
- Parking features: Attached, Garage, Garage Door Opener
- Has attached garage: Yes
- Covered spaces: 2
Features
- Levels: One
- Stories: 1
- Patio & porch: Covered, Porch, Front Porch
- Pool features: Community
- Fencing: Partial
- Has view: Yes
- View description: None
- Waterfront features: No Waterfront
Lot
- Size: 9,539 sqft
- Dimensions: 67 x 130
- Features: Less than 1 acre, Subdivided
Details
- Parcel number: 3304200000001.138
Construction
Type & style
- Home type: SingleFamily
- Architectural style: Craftsman
- Property subtype: Residential
Materials
- Brick, Hardboard
- Foundation: Slab
- Roof: Dimensional
Condition
- Resale
- New construction: No
- Year built: 2021
Utilities & green energy
- Gas: Gas-Natural
- Utilities for property: Natural Gas Connected, Riviera Utilities
Community & neighborhood
Community
- Community features: Clubhouse, Pool, Tennis Court(s), Other
Location
- Region: Spanish Fort
- Subdivision: Stonebridge
HOA & financial
HOA
- Has HOA: Yes
- HOA fee: $600 annually
- Services included: Association Management, Insurance, Maintenance Grounds
Other
Other facts
- Ownership: Whole/Full
Price history
| Date | Event | Price |
|---|---|---|
| 6/23/2023 | Sold | $320,000-3%$157/sqft |
Source: | ||
| 5/30/2023 | Contingent | $329,999$162/sqft |
Source: | ||
| 5/11/2023 | Price change | $329,999-2.9%$162/sqft |
Source: | ||
| 5/1/2023 | Price change | $339,900-4.2%$167/sqft |
Source: | ||
| 3/16/2023 | Listed for sale | $354,900-2.7%$174/sqft |
Source: | ||
Public tax history
| Year | Property taxes | Tax assessment |
|---|---|---|
| 2025 | $1,200 +3% | $33,660 +2.9% |
| 2024 | $1,165 -51.2% | $32,700 -49.4% |
| 2023 | $2,389 | $64,580 +620.8% |
Find assessor info on the county website
Neighborhood: 36527
Nearby schools
GreatSchools rating
- 10/10Stonebridge ElementaryGrades: K-6Distance: 0.5 mi
- 10/10Spanish Fort Middle SchoolGrades: 7-8Distance: 4 mi
- 10/10Spanish Fort High SchoolGrades: 9-12Distance: 3.3 mi
Schools provided by the listing agent
- Elementary: Stonebridge Elementary
- Middle: Spanish Fort Middle
- High: Spanish Fort High
Source: Baldwin Realtors. This data may not be complete. We recommend contacting the local school district to confirm school assignments for this home.

Get pre-qualified for a loan
At Zillow Home Loans, we can pre-qualify you in as little as 5 minutes with no impact to your credit score.An equal housing lender. NMLS #10287.
Sell for more on Zillow
Get a free Zillow Showcase℠ listing and you could sell for .
$341,600
2% more+ $6,832
With Zillow Showcase(estimated)
$348,432

