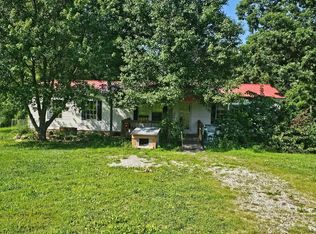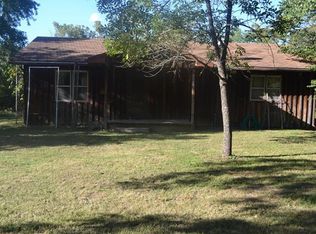Closed
Listing Provided by:
Jennifer Burton 573-586-7711,
Post Realty & Associates, LLC
Bought with: EXP Realty, LLC
Price Unknown
31781 Highway Ff, Richland, MO 65556
3beds
1,848sqft
Manufactured Home, Single Family Residence
Built in 2000
10.28 Acres Lot
$251,400 Zestimate®
$--/sqft
$1,372 Estimated rent
Home value
$251,400
$234,000 - $274,000
$1,372/mo
Zestimate® history
Loading...
Owner options
Explore your selling options
What's special
Gorgeous 3 bed 2 bath home on over 10 acres m/l! From the moment you pull up, it’s easy to see this home has been well cared for and is so inviting. Once you enter the home, you’ll notice the massive fireplace and its beautiful mantle.The living room is spacious and opens up to the dining and kitchen area. The kitchen has been fully remodeled with so many gorgeous cabinets to include a large pull out pantry and updated appliances. The primary bedroom suite is an oasis with its oversized rooms. You won’t believe the size of the bedroom and the large bathroom feels like a spa! The walk-in closet is accessible from both the bedroom or through the bathroom. You’ll also find 2 additional nice sized bedrooms, both with walk-in closets and an updated hall bath. Newer roof and HVAC. Tons of storage outside with 2 outbuildings, One with heat, air and electric. Perfect place for country living or hobby farm. Gardening set up with insulated rain catchment system already in place. Don’t miss out!
Zillow last checked: 8 hours ago
Listing updated: April 28, 2025 at 05:14pm
Listing Provided by:
Jennifer Burton 573-586-7711,
Post Realty & Associates, LLC
Bought with:
Merry Anne Rutledge, 2006026029
EXP Realty, LLC
Source: MARIS,MLS#: 23062585 Originating MLS: Pulaski County Board of REALTORS
Originating MLS: Pulaski County Board of REALTORS
Facts & features
Interior
Bedrooms & bathrooms
- Bedrooms: 3
- Bathrooms: 2
- Full bathrooms: 2
- Main level bathrooms: 2
- Main level bedrooms: 3
Heating
- Propane, Forced Air
Cooling
- Central Air, Electric
Appliances
- Included: Electric Water Heater, Dishwasher, Disposal, Microwave, Gas Range, Gas Oven, Refrigerator
Features
- Workshop/Hobby Area, Dining/Living Room Combo, Breakfast Bar, Eat-in Kitchen, Pantry, Vaulted Ceiling(s), Double Vanity, Tub
- Basement: None
- Number of fireplaces: 1
- Fireplace features: Living Room, Wood Burning
Interior area
- Total structure area: 1,848
- Total interior livable area: 1,848 sqft
- Finished area above ground: 1,848
Property
Parking
- Parking features: Off Street
Features
- Levels: One
- Patio & porch: Covered, Deck
Lot
- Size: 10.28 Acres
- Features: Adjoins Wooded Area
Details
- Additional structures: Outbuilding, Workshop
- Parcel number: 081.002000000004.001
- Special conditions: Standard
Construction
Type & style
- Home type: SingleFamily
- Architectural style: Traditional
- Property subtype: Manufactured Home, Single Family Residence
Materials
- Vinyl Siding
Condition
- Year built: 2000
Utilities & green energy
- Sewer: Septic Tank
- Water: Well
Community & neighborhood
Location
- Region: Richland
- Subdivision: None
Other
Other facts
- Listing terms: Cash,Conventional,FHA,Other,USDA Loan,VA Loan
- Ownership: Private
- Road surface type: Gravel
Price history
| Date | Event | Price |
|---|---|---|
| 1/5/2024 | Sold | -- |
Source: | ||
| 11/20/2023 | Contingent | $215,000$116/sqft |
Source: | ||
| 11/6/2023 | Listed for sale | $215,000$116/sqft |
Source: | ||
| 10/24/2023 | Pending sale | $215,000$116/sqft |
Source: | ||
| 10/17/2023 | Listed for sale | $215,000$116/sqft |
Source: | ||
Public tax history
| Year | Property taxes | Tax assessment |
|---|---|---|
| 2025 | $405 -0.2% | $9,040 +0.2% |
| 2024 | $406 +0.7% | $9,020 |
| 2023 | $403 +0.6% | $9,020 |
Find assessor info on the county website
Neighborhood: 65556
Nearby schools
GreatSchools rating
- 6/10Stoutland Elementary SchoolGrades: PK-6Distance: 4.5 mi
- 2/10Stoutland High SchoolGrades: 7-12Distance: 4.5 mi
Schools provided by the listing agent
- Elementary: Stoutland Elem.
- Middle: Stoutland High
- High: Stoutland High
Source: MARIS. This data may not be complete. We recommend contacting the local school district to confirm school assignments for this home.

