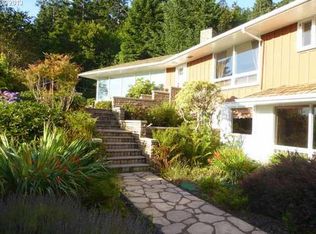Perfectly private home tucked in a clearing with a forest around it! All main living areas are on one level plus a loft bedroom on the upper level. Very well kept home with vaulted ceilings, tiled floors and master suite complete with cozy wood burning fireplace & deck. 36 x 30 shop for the RV/Boat/Stuff PLUS a 72 x 32 machine shop with two offices and large workshop space. Trails throughout the property for ATV's, hiking or horses.
This property is off market, which means it's not currently listed for sale or rent on Zillow. This may be different from what's available on other websites or public sources.

