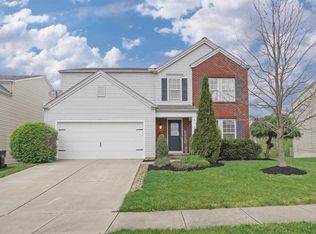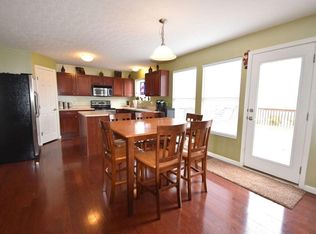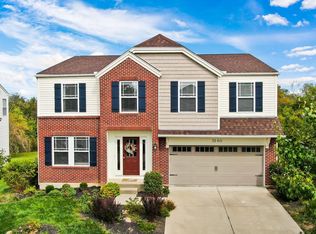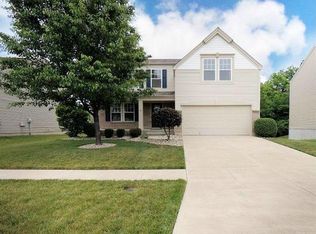Sold for $467,000
$467,000
3178 Shadow Ridge Ct, Morrow, OH 45152
5beds
2,856sqft
Single Family Residence
Built in 2007
9,147.6 Square Feet Lot
$466,800 Zestimate®
$164/sqft
$3,065 Estimated rent
Home value
$466,800
$443,000 - $490,000
$3,065/mo
Zestimate® history
Loading...
Owner options
Explore your selling options
What's special
Charming 5 Bedroom Craftsman Style Home w/2 Car Garage & Full Finished Basement w/Bath. Kitchen Features All New Appliances, Pot Filler, Spacious Island & Walk-In Pantry! Huge Second Floor Family Room- Luxury Flooring Throughout. Top to Bottom Renovation and Custom Features Throughout. Gorgeous Paver Patio with Fireplace and New Composite Deck. Theater, Panic Room, and Bar in Basement. Full Bath and Bed in Basement as well. Everything you need + Community Pool!
Zillow last checked: 8 hours ago
Listing updated: May 10, 2024 at 12:21pm
Listed by:
Derek Eisenberg 877-996-5728,
Continental Real Estate Group 877-996-5728
Bought with:
Jeffrey S Marmer, 2013003960
Keller Williams Pinnacle Group
Source: Cincy MLS,MLS#: 1797435 Originating MLS: Cincinnati Area Multiple Listing Service
Originating MLS: Cincinnati Area Multiple Listing Service

Facts & features
Interior
Bedrooms & bathrooms
- Bedrooms: 5
- Bathrooms: 4
- Full bathrooms: 3
- 1/2 bathrooms: 1
Primary bedroom
- Level: Second
- Area: 480
- Dimensions: 24 x 20
Bedroom 2
- Level: Second
- Area: 132
- Dimensions: 12 x 11
Bedroom 3
- Level: Second
- Area: 144
- Dimensions: 12 x 12
Bedroom 4
- Level: Second
- Area: 165
- Dimensions: 15 x 11
Bedroom 5
- Level: Basement
- Area: 120
- Dimensions: 10 x 12
Dining room
- Level: First
- Area: 380
- Dimensions: 20 x 19
Family room
- Area: 540
- Dimensions: 27 x 20
Kitchen
- Area: 110
- Dimensions: 11 x 10
Living room
- Area: 323
- Dimensions: 17 x 19
Office
- Features: Bookcases, Fireplace, Wet/Dry Bar, Wood Floor
- Level: First
- Area: 143
- Dimensions: 11 x 13
Heating
- Electric, Forced Air, Program Thermostat
Cooling
- Ceiling Fan(s), Central Air
Appliances
- Included: Electric Water Heater, Water Heater (High Efficiency Tank)
Features
- Ceiling Fan(s), Recessed Lighting
- Windows: Double Hung, Double Pane Windows
- Basement: Full
- Number of fireplaces: 3
- Fireplace features: Electric, Wood Burning, Outside, Study
Interior area
- Total structure area: 2,856
- Total interior livable area: 2,856 sqft
Property
Parking
- Total spaces: 2
- Parking features: Driveway, Garage Door Opener
- Attached garage spaces: 2
- Has uncovered spaces: Yes
Features
- Levels: Two
- Stories: 2
- Patio & porch: Deck, Patio
- Exterior features: Fire Pit, Fireplace, Access Mailbox
Lot
- Size: 9,147 sqft
- Features: Wooded, Less than .5 Acre
- Topography: Level,Sloping
Details
- Parcel number: 17181800170
- Zoning description: Residential
- Other equipment: Sump Pump
Construction
Type & style
- Home type: SingleFamily
- Architectural style: Traditional
- Property subtype: Single Family Residence
Materials
- Brick, Stone, Vinyl Siding
- Foundation: Concrete Perimeter
- Roof: Shingle
Condition
- New construction: No
- Year built: 2007
Utilities & green energy
- Gas: None
- Sewer: Public Sewer
- Water: Public
Community & neighborhood
Security
- Security features: Smoke Alarm
Location
- Region: Morrow
- Subdivision: Hopewell Valley
HOA & financial
HOA
- Has HOA: Yes
- HOA fee: $50 monthly
- Services included: Community Landscaping, Pool
Other
Other facts
- Listing terms: No Special Financing,Conventional
Price history
| Date | Event | Price |
|---|---|---|
| 5/10/2024 | Sold | $467,000-2.5%$164/sqft |
Source: | ||
| 3/26/2024 | Pending sale | $479,000$168/sqft |
Source: | ||
| 3/5/2024 | Price change | $479,000-1.2%$168/sqft |
Source: | ||
| 2/28/2024 | Listed for sale | $485,000+127.2%$170/sqft |
Source: | ||
| 12/14/2023 | Listing removed | -- |
Source: Zillow Rentals Report a problem | ||
Public tax history
| Year | Property taxes | Tax assessment |
|---|---|---|
| 2024 | $5,277 +18.1% | $119,410 +32.2% |
| 2023 | $4,470 +1.1% | $90,300 0% |
| 2022 | $4,422 +2.3% | $90,303 |
Find assessor info on the county website
Neighborhood: 45152
Nearby schools
GreatSchools rating
- NALittle Miami Early Childhood CenterGrades: PK-1Distance: 0.8 mi
- 8/10Little Miami Junior High SchoolGrades: 6-8Distance: 0.5 mi
- 7/10Little Miami High SchoolGrades: 9-12Distance: 0.6 mi
Get a cash offer in 3 minutes
Find out how much your home could sell for in as little as 3 minutes with a no-obligation cash offer.
Estimated market value$466,800
Get a cash offer in 3 minutes
Find out how much your home could sell for in as little as 3 minutes with a no-obligation cash offer.
Estimated market value
$466,800



