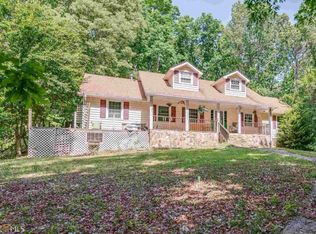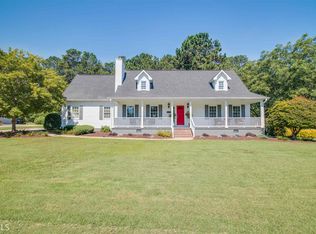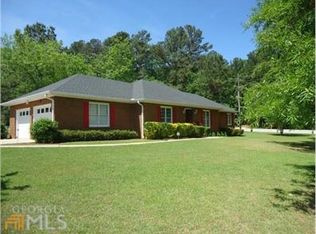SPRAWLING ALL BRICK RANCH HOME, GREAT FOR ENTERTAINING AND GARDENING ON THE 1.8 ACRE LOT! THIS MASTERFULLY DESIGNED CUSTOM HOME FEATURES 3 BR, 2.5 BATHS, ENCLOSED SUN ROOM, 2 GREAT ROOMS BOTH WITH FIREPLACES A FORMAL DINING, A LARGE EAT IN OVER SIZED GOURMET KITCHEN WITH NEW CABINETS AND TILE BACK SPLASH. LAMINATE HARDWOOD FLOORS IN FOYER AND FORMAL DINING RM. LARGE MASTER SUITE W/PRIVATE BATH, PRIVATE OFFICE WITH BUILT IN BOOKSHELVES. THIS NEWLY PAINTED HOME OFFERS PLENTY OF ROOM! THIS CUSTOM HOME BUILT HOME WILL NOT DISAPPOINT YOU! PLUS A PRIVATE FENCED IN BACKYARD INCLUDING OUTBUILDING WITH POWER AND SCREENED IN BACK PORCH! READY FOR YOU TO MOVE RIGHT IN!!
This property is off market, which means it's not currently listed for sale or rent on Zillow. This may be different from what's available on other websites or public sources.


