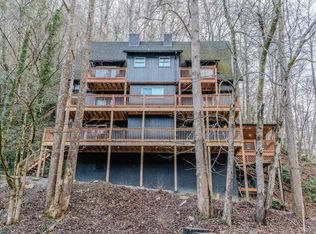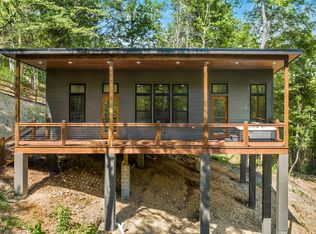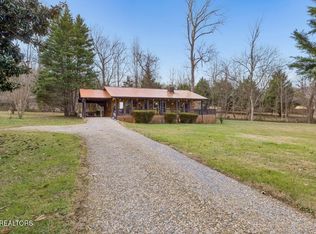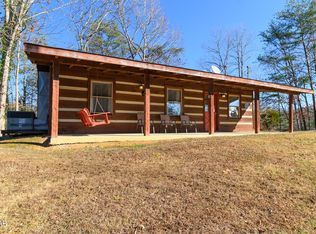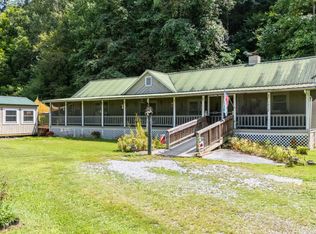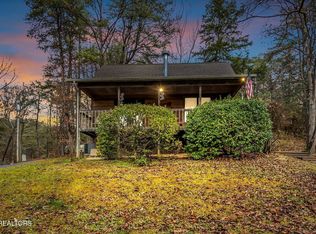Tucked inside the gated Shagbark community, nestled among the trees and a year round creek, this charming 3 bed, 2 bath home offers 1,364 sqft of comfort and convenience. Perfect as a full-time residence or a short-term rental opportunity (60k in projected revenue!), this home is located only a short walk from Shagbark's community amenities, including a clubhouse, pool, tennis courts, and 24/7 security. Inside, you'll find gleaming hardwood floors and a cozy wood-burning stove in the living room, all filled with great natural light. The kitchen features beautiful wooden cabinetry and overlooks the living area, while the adjacent dining room offers plenty of space to gather. All three bedrooms are on one level, including a spacious primary suite with a walk-in shower in the ensuite bath. The laundry room provides extra storage space. Relax on the screened-in porch overlooking the creek or soak in the hot tub on the back deck. The two-car carport and a storage shed are perfect for the car enthusiast in the family or could easily be converted into a game room and additional outdoor living area for the short term rental market investor in the family. Whether you're looking for a mountain getaway or a smart investment, this one checks all the boxes.
Under contract - showing
$369,900
3178 N Clear Fork Rd, Sevierville, TN 37862
3beds
1,364sqft
Est.:
Single Family Residence, Residential
Built in 1972
1.76 Acres Lot
$-- Zestimate®
$271/sqft
$71/mo HOA
What's special
- 290 days |
- 23 |
- 0 |
Zillow last checked: 8 hours ago
Listing updated: August 24, 2025 at 08:21am
Listing Provided by:
Carl Young 865-281-1321,
Young Marketing Group, Realty Executives 865-281-1321,
April Ganser-Belew,
Young Marketing Group, Realty Executives
Source: RealTracs MLS as distributed by MLS GRID,MLS#: 2865025
Facts & features
Interior
Bedrooms & bathrooms
- Bedrooms: 3
- Bathrooms: 2
- Full bathrooms: 2
- Main level bedrooms: 3
Heating
- Central, Electric, Heat Pump
Cooling
- Central Air
Appliances
- Included: Dishwasher, Dryer, Range, Refrigerator, Washer
- Laundry: Washer Hookup, Electric Dryer Hookup
Features
- Flooring: Wood, Laminate, Tile
- Basement: Crawl Space,Unfinished,Exterior Entry
- Number of fireplaces: 1
- Fireplace features: Wood Burning
Interior area
- Total structure area: 1,364
- Total interior livable area: 1,364 sqft
- Finished area above ground: 1,364
Property
Parking
- Total spaces: 2
- Parking features: Carport
- Carport spaces: 2
Features
- Levels: One
- Stories: 1
- Patio & porch: Deck, Porch, Covered
- Pool features: Association
- Waterfront features: Creek
Lot
- Size: 1.76 Acres
- Features: Other, Private, Level, Rolling Slope
- Topography: Other,Private,Level,Rolling Slope
Details
- Additional structures: Storage
- Parcel number: 113G A 01400 000
- Special conditions: Standard
Construction
Type & style
- Home type: SingleFamily
- Architectural style: Cottage
- Property subtype: Single Family Residence, Residential
Materials
- Frame
Condition
- New construction: No
- Year built: 1972
Utilities & green energy
- Sewer: Septic Tank
- Water: Well
- Utilities for property: Electricity Available
Community & HOA
Community
- Security: Security Gate
- Subdivision: Shagbark
HOA
- Has HOA: Yes
- Amenities included: Pool, Playground, Gated
- HOA fee: $850 annually
Location
- Region: Sevierville
Financial & listing details
- Price per square foot: $271/sqft
- Tax assessed value: $196,500
- Annual tax amount: $727
- Date on market: 5/1/2025
- Electric utility on property: Yes
Estimated market value
Not available
Estimated sales range
Not available
Not available
Price history
Price history
| Date | Event | Price |
|---|---|---|
| 8/5/2025 | Contingent | $369,900$271/sqft |
Source: | ||
| 8/5/2025 | Pending sale | $369,900$271/sqft |
Source: | ||
| 6/19/2025 | Price change | $369,900-1.4%$271/sqft |
Source: | ||
| 5/20/2025 | Listed for sale | $375,000$275/sqft |
Source: | ||
| 5/1/2025 | Contingent | $375,000$275/sqft |
Source: | ||
Public tax history
Public tax history
| Year | Property taxes | Tax assessment |
|---|---|---|
| 2025 | $1,163 +60% | $78,600 +60% |
| 2024 | $727 | $49,125 |
| 2023 | $727 | $49,125 |
Find assessor info on the county website
BuyAbility℠ payment
Est. payment
$2,026/mo
Principal & interest
$1746
Home insurance
$129
Other costs
$151
Climate risks
Neighborhood: 37862
Nearby schools
GreatSchools rating
- 6/10Wearwood Elementary SchoolGrades: K-8Distance: 2 mi
- 6/10Pigeon Forge High SchoolGrades: 10-12Distance: 6 mi
- 2/10Pigeon Forge Primary SchoolGrades: PK-3Distance: 3.6 mi
Schools provided by the listing agent
- Elementary: Wearwood Elementary
- High: Pigeon Forge High School
Source: RealTracs MLS as distributed by MLS GRID. This data may not be complete. We recommend contacting the local school district to confirm school assignments for this home.
- Loading
