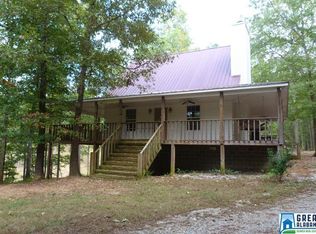Sold for $375,000 on 05/22/25
$375,000
3178 Guntertown Rd, Talladega, AL 35160
4beds
3,268sqft
Single Family Residence
Built in 2000
4.28 Acres Lot
$381,600 Zestimate®
$115/sqft
$1,856 Estimated rent
Home value
$381,600
Estimated sales range
Not available
$1,856/mo
Zestimate® history
Loading...
Owner options
Explore your selling options
What's special
This home is WOW! It sits on almost 4.5 acres with 4 beds, 2 full baths, 2 half baths, and is move-in ready! Stunning hardwood floors and new luxury vinyl plank adorn the main level of this home. A flex room is located off the foyer and opens to the eat-in kitchen which has new quartz counter tops, a pantry, tons of cabinet space, nice appliances and bar seating. The expansive family room with a new gas log fireplace opens to the back deck and provides plenty of room for entertaining. The primary bedroom is located on the main level, opens to the side porch, has a soaker tub, separate shower, and loads of linen storage. Going upstairs you will find 3 bedrooms with new carpet, a jack- jill bathroom, and closet/storage space. The unfinished basement can be used for storage or finished later for additional living space.
Zillow last checked: 8 hours ago
Listing updated: May 23, 2025 at 07:00am
Listed by:
Heather Edwards 678-378-8975,
Century 21 Novus Realty
Bought with:
Amanda Taylor
Avast Realty- Birmingham
Source: GALMLS,MLS#: 21416092
Facts & features
Interior
Bedrooms & bathrooms
- Bedrooms: 4
- Bathrooms: 4
- Full bathrooms: 2
- 1/2 bathrooms: 2
Primary bedroom
- Level: Second
Bedroom 1
- Level: First
Bedroom 2
- Level: Second
Bathroom 1
- Level: First
Bathroom 3
- Level: Second
Kitchen
- Features: Pantry
Basement
- Area: 0
Heating
- Central, Heat Pump, Propane
Cooling
- Central Air, Electric
Appliances
- Included: Gas Cooktop, Dishwasher, Electric Oven, Tankless Water Heater
- Laundry: Electric Dryer Hookup, Washer Hookup, Main Level, Other, Yes
Features
- None, Separate Shower, Sitting Area in Master, Walk-In Closet(s)
- Flooring: Carpet, Hardwood, Vinyl
- Basement: Crawl Space
- Attic: Pull Down Stairs,Yes
- Number of fireplaces: 1
- Fireplace features: Gas Log, Family Room, Gas
Interior area
- Total interior livable area: 3,268 sqft
- Finished area above ground: 3,268
- Finished area below ground: 0
Property
Parking
- Total spaces: 2
- Parking features: Attached, Garage Faces Front
- Attached garage spaces: 2
Features
- Levels: One and One Half
- Stories: 1
- Patio & porch: Open (DECK), Deck
- Exterior features: None
- Pool features: None
- Has view: Yes
- View description: None
- Waterfront features: No
Lot
- Size: 4.28 Acres
Details
- Parcel number: 17050418000000300913
- Special conditions: N/A
Construction
Type & style
- Home type: SingleFamily
- Property subtype: Single Family Residence
Materials
- Vinyl Siding
Condition
- Year built: 2000
Utilities & green energy
- Sewer: Septic Tank
- Water: Well
Community & neighborhood
Location
- Region: Talladega
- Subdivision: None
Price history
| Date | Event | Price |
|---|---|---|
| 5/22/2025 | Sold | $375,000+2.7%$115/sqft |
Source: | ||
| 4/21/2025 | Pending sale | $365,000$112/sqft |
Source: | ||
| 4/16/2025 | Listed for sale | $365,000$112/sqft |
Source: | ||
Public tax history
| Year | Property taxes | Tax assessment |
|---|---|---|
| 2024 | $558 | $19,560 |
| 2023 | $558 +10.6% | $19,560 +9.6% |
| 2022 | $505 | $17,840 |
Find assessor info on the county website
Neighborhood: 35160
Nearby schools
GreatSchools rating
- 9/10Ashland Elementary SchoolGrades: PK-6Distance: 10.1 mi
- 3/10Central Jr High School of Clay CountyGrades: 7-8Distance: 11.5 mi
- 3/10Central High School of Clay CountyGrades: 9-12Distance: 11.5 mi
Schools provided by the listing agent
- Elementary: Ashland
- Middle: Central
- High: Central
Source: GALMLS. This data may not be complete. We recommend contacting the local school district to confirm school assignments for this home.

Get pre-qualified for a loan
At Zillow Home Loans, we can pre-qualify you in as little as 5 minutes with no impact to your credit score.An equal housing lender. NMLS #10287.
