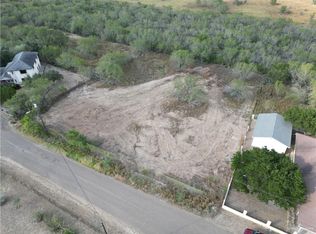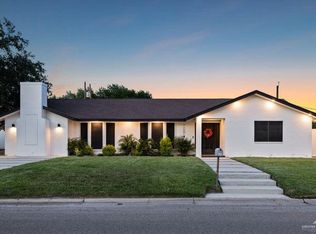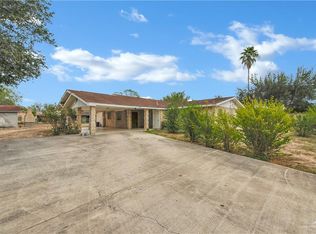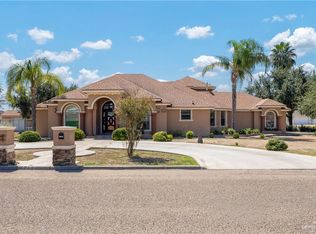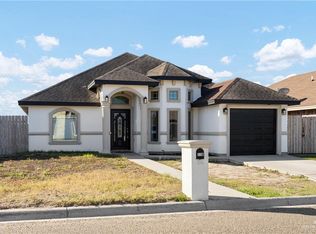Escape to peace and privacy with this stunning 3-bedroom, 3-bathroom home in Rio Grande City. Located just a short drive from town, this property offers the perfect balance of convenience and quiet living. The open-concept design showcases beautiful wood accents throughout, creating a warm and inviting space. Enjoy breathtaking views of the sparkling pool and vast backyard from the private balcony—a perfect retreat for morning coffee or evening relaxation. The property also features a spacious bonus building in the backyard, ideal for a gym, workshop, or creative studio, offering endless possibilities to suit your lifestyle. Set on 1.38 acres, this home provides room to unwind and grow while still being close to everything you need. Experience peaceful living in a serene setting—schedule your showing today!
For sale
Price cut: $5 (1/21)
$264,995
3178 El Campo Rd, Rio Grande City, TX 78582
3beds
2,992sqft
Est.:
Single Family Residence, Residential
Built in 1988
1.38 Acres Lot
$-- Zestimate®
$89/sqft
$-- HOA
What's special
- 384 days |
- 484 |
- 11 |
Zillow last checked: 8 hours ago
Listing updated: January 20, 2026 at 07:55pm
Listed by:
Eric I. Jimenez 956-292-4500,
Eric Real Estate Group, Llc
Source: Greater McAllen AOR,MLS#: 459684
Tour with a local agent
Facts & features
Interior
Bedrooms & bathrooms
- Bedrooms: 3
- Bathrooms: 3
- Full bathrooms: 3
Dining room
- Description: Living Area(s): 1
Living room
- Description: Living Area(s): 2
Heating
- Has Heating (Unspecified Type)
Cooling
- Central Air, Electric
Appliances
- Included: Electric Water Heater, No Conveying Appliances
- Laundry: Laundry Room, Washer/Dryer Connection
Features
- Tile Counters, Ceiling Fan(s), Crown Molding, High Ceilings
- Flooring: Tile
- Windows: No Window Coverings
Interior area
- Total structure area: 2,992
- Total interior livable area: 2,992 sqft
Property
Parking
- Total spaces: 4
- Parking features: Attached, Garage Faces Front
- Attached garage spaces: 2
- Carport spaces: 2
- Covered spaces: 4
Features
- Patio & porch: Covered Patio, Deck/Balcony/Porch, Patio, Patio Slab
- Exterior features: Balcony, Exercise Room, Manual Gate, Mature Trees, Workshop
- Pool features: In Ground
- Fencing: Chain Link,Decorative Metal,Wood
Lot
- Size: 1.38 Acres
- Features: Mature Trees
Details
- Additional structures: Storage
- Parcel number: 119500000008000000000
Construction
Type & style
- Home type: SingleFamily
- Property subtype: Single Family Residence, Residential
Materials
- Stucco
- Foundation: Slab
- Roof: Composition
Condition
- Year built: 1988
Utilities & green energy
- Sewer: None
Green energy
- Energy efficient items: None
Community & HOA
Community
- Features: None
- Subdivision: Mi Ranchito Estates
HOA
- Has HOA: No
Location
- Region: Rio Grande City
Financial & listing details
- Price per square foot: $89/sqft
- Tax assessed value: $18,880
- Annual tax amount: $4,907
- Date on market: 1/23/2025
- Road surface type: Paved
Estimated market value
Not available
Estimated sales range
Not available
$1,881/mo
Price history
Price history
| Date | Event | Price |
|---|---|---|
| 1/21/2026 | Price change | $264,9950%$89/sqft |
Source: Greater McAllen AOR #459684 Report a problem | ||
| 11/13/2025 | Price change | $265,000-3.6%$89/sqft |
Source: Greater McAllen AOR #459684 Report a problem | ||
| 6/1/2025 | Price change | $275,000-4.8%$92/sqft |
Source: Greater McAllen AOR #459684 Report a problem | ||
| 1/23/2025 | Listed for sale | $289,000$97/sqft |
Source: Greater McAllen AOR #459684 Report a problem | ||
Public tax history
Public tax history
| Year | Property taxes | Tax assessment |
|---|---|---|
| 2025 | -- | $18,880 -30.9% |
| 2024 | -- | $27,340 |
| 2023 | -- | $27,340 -0.4% |
Find assessor info on the county website
BuyAbility℠ payment
Est. payment
$2,183/mo
Principal & interest
$1266
Property taxes
$824
Home insurance
$93
Climate risks
Neighborhood: Los Villareales
Nearby schools
GreatSchools rating
- 9/10General Ricardo Sanchez Elementary SchoolGrades: PK-5Distance: 1.3 mi
- 5/10Veterans Middle SchoolGrades: 6-8Distance: 1.7 mi
- 4/10Rio Grande City High SchoolGrades: 9-12Distance: 7 mi
Schools provided by the listing agent
- Elementary: General Ricardo Sanchez
- Middle: Veterans
- High: Rio Grande City H.S.
- District: Rio Grande ISD
Source: Greater McAllen AOR. This data may not be complete. We recommend contacting the local school district to confirm school assignments for this home.
- Loading
- Loading
