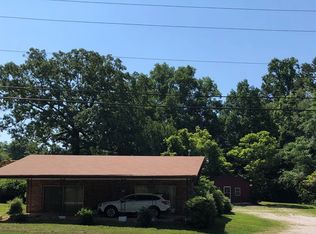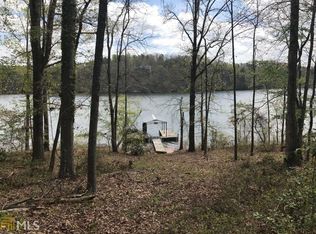Absolutely nothing like it anywhere! 1.26 acre lot. LEVEL WALK and grass to the water! ROAD TO DOCK. 200 feet of water frontage! Custom & quality that you cant find anywhere! 80 year roof, all copper gutters, 4 AC units that are electrical and gas. Solid cherry doors. No seems on countertops or shower. Fantastic panoramic view! Only one home across the lake. Room for huge pool and still have a large yard. Must see to believe and appreciate. Completely LEVEL all the way to the water. Driveway to dock is grandfathered in as well
This property is off market, which means it's not currently listed for sale or rent on Zillow. This may be different from what's available on other websites or public sources.

