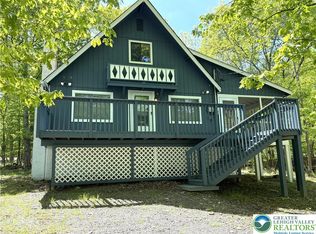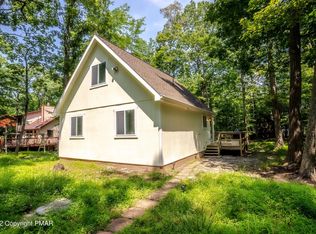Sold for $266,000
$266,000
3178 Cherry Ridge Rd, Bushkill, PA 18324
3beds
1,248sqft
Single Family Residence
Built in 1976
0.27 Acres Lot
$285,700 Zestimate®
$213/sqft
$1,982 Estimated rent
Home value
$285,700
$240,000 - $340,000
$1,982/mo
Zestimate® history
Loading...
Owner options
Explore your selling options
What's special
Welcome home to Saw Creek Estates with amenities galore! Living here is not just a home but a lifestyle. This home features 3 bedrooms, 2 full baths, and garage with storage. NEW ROOF, NEW 3 ZONE HEATING SYSTEM, NEW INSTANT HOT WATER HEATER, NEW MINI SPLITS, NEW 200 AMP ELECTRICAL SERVICE and list keeps going! Beautiful private yard with newly painted deck to enjoy the outdoors. Once you step into this home it is sure to impress with its open floor plan, kitchen and family room, with a wood burning fireplace. Beautiful hardwood floors throughout It even has a 4-season room. This home has new windows that bring in tons of natural light. Just one more town over and your taxes go up and you would still be in close proximities to shopping, entertainment, outlets, skiing, hiking and the Delaware river. Amenities include, pools (indoor and out), lakes, tennis courts, basketball, gym, skiing, paddle boats, canoe, kayaking, and Top of the World Restaurant! 15 Minutes to Shawnee, 10 minutes to Delaware National Park, and 10 Minutes to Bushkill Falls. LOCATION- LOCATION- LOCATION. Schedule your appointment to see this impeccable home!
Zillow last checked: 8 hours ago
Listing updated: March 31, 2025 at 09:01pm
Listed by:
Teresa Valente 201-787-3089,
Century 21 Geba Realty
Bought with:
NON-MEMBER
NON-MEMBER OFFICE
Source: PWAR,MLS#: PW242819
Facts & features
Interior
Bedrooms & bathrooms
- Bedrooms: 3
- Bathrooms: 2
- Full bathrooms: 2
Primary bedroom
- Area: 182
- Dimensions: 13 x 14
Bedroom 1
- Area: 120
- Dimensions: 12 x 10
Bedroom 2
- Area: 132
- Dimensions: 12 x 11
Primary bathroom
- Area: 42
- Dimensions: 7 x 6
Bathroom 1
- Area: 40
- Dimensions: 8 x 5
Family room
- Area: 300
- Dimensions: 25 x 12
Other
- Area: 120
- Dimensions: 12 x 10
Kitchen
- Area: 117
- Dimensions: 13 x 9
Laundry
- Area: 270
- Dimensions: 18 x 15
Other
- Description: Basement
- Area: 70
- Dimensions: 14 x 5
Other
- Description: Open to garage
- Area: 169
- Dimensions: 13 x 13
Other
- Description: Garage
- Area: 522
- Dimensions: 29 x 18
Heating
- Baseboard, Propane, Heat Pump, Fireplace(s)
Cooling
- Ceiling Fan(s), Ductless
Appliances
- Included: Built-In Electric Range, Washer, Refrigerator, Dishwasher, Dryer
- Laundry: Laundry Room
Features
- Cathedral Ceiling(s), Vaulted Ceiling(s), Storage, Open Floorplan, High Ceilings, Eat-in Kitchen, Chandelier, Ceiling Fan(s)
- Flooring: Ceramic Tile, Hardwood
- Windows: Insulated Windows
- Basement: Full,Storage Space,Walk-Up Access,Walk-Out Access,Partially Finished
- Has fireplace: Yes
- Fireplace features: Wood Burning
Interior area
- Total structure area: 2,080
- Total interior livable area: 1,248 sqft
- Finished area above ground: 1,248
- Finished area below ground: 0
Property
Parking
- Total spaces: 7
- Parking features: Asphalt
- Garage spaces: 1
- Uncovered spaces: 6
Features
- Stories: 2
- Patio & porch: Deck
- Exterior features: Fire Pit, Private Yard
- Pool features: Association, Outdoor Pool, In Ground, Community
- Has view: Yes
- View description: Mountain(s)
- Body of water: None
Lot
- Size: 0.27 Acres
- Features: Back Yard, Views, Landscaped, Private, Paved, Front Yard
Details
- Parcel number: 192.030153 040360
- Zoning: Residential
- Zoning description: Residential
Construction
Type & style
- Home type: SingleFamily
- Architectural style: A-Frame
- Property subtype: Single Family Residence
Materials
- T1-11
- Roof: Asphalt,See Remarks
Condition
- New construction: No
- Year built: 1976
- Major remodel year: 1976
Utilities & green energy
- Electric: 200+ Amp Service
- Sewer: Public Sewer
- Water: Public
- Utilities for property: Cable Available, Water Available, Propane, Electricity Available, Cable Connected
Community & neighborhood
Community
- Community features: Fishing, Tennis Court(s), Restaurant, Racquetball, Playground, Lake, Gated, Fitness Center
Location
- Region: Bushkill
- Subdivision: Saw Creek Estates
HOA & financial
HOA
- Has HOA: Yes
- HOA fee: $1,925 annually
- Amenities included: Basketball Court, Security, Tennis Court(s), Sport Court, Ski Accessible, Recreation Facilities, Pool, Racquetball, Playground, Indoor Pool, Gated, Fitness Center, Beach Access
- Second HOA fee: $1,550 one time
Other
Other facts
- Listing terms: Cash,USDA Loan,VA Loan,FHA,Conventional
Price history
| Date | Event | Price |
|---|---|---|
| 12/12/2024 | Sold | $266,000-4.7%$213/sqft |
Source: | ||
| 11/11/2024 | Pending sale | $279,000$224/sqft |
Source: | ||
| 11/8/2024 | Price change | $279,000-5.4%$224/sqft |
Source: | ||
| 9/6/2024 | Listed for sale | $295,000+10.9%$236/sqft |
Source: | ||
| 12/10/2020 | Sold | $266,000$213/sqft |
Source: Agent Provided Report a problem | ||
Public tax history
| Year | Property taxes | Tax assessment |
|---|---|---|
| 2025 | $4,022 +1.6% | $24,520 |
| 2024 | $3,960 +1.5% | $24,520 |
| 2023 | $3,900 +3.2% | $24,520 |
Find assessor info on the county website
Neighborhood: 18324
Nearby schools
GreatSchools rating
- 5/10Middle Smithfield El SchoolGrades: K-5Distance: 4.5 mi
- 3/10Lehman Intermediate SchoolGrades: 6-8Distance: 4.3 mi
- 3/10East Stroudsburg Senior High School NorthGrades: 9-12Distance: 4.4 mi
Get a cash offer in 3 minutes
Find out how much your home could sell for in as little as 3 minutes with a no-obligation cash offer.
Estimated market value
$285,700

