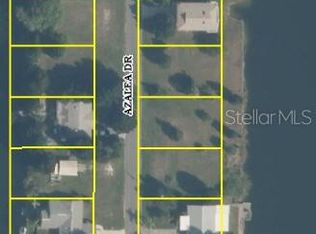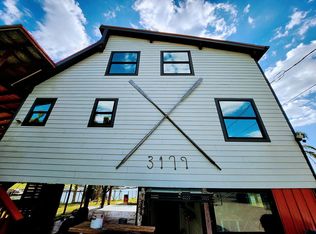Sold for $845,000 on 09/11/23
$845,000
3178 Azalea Dr, Hernando Beach, FL 34607
3beds
2,223sqft
Single Family Residence
Built in 2003
0.28 Acres Lot
$839,000 Zestimate®
$380/sqft
$3,732 Estimated rent
Home value
$839,000
$780,000 - $898,000
$3,732/mo
Zestimate® history
Loading...
Owner options
Explore your selling options
What's special
Ready to wake up in paradise every day? Because this beauty could be your ultimate waterfront oasis or an income-generating destination! Two stories of custom-built majesty await at the end of a cul-de-sac in Hernando Beach. A new metal roof in 2019, newer elevated AC units in 2014 and 2016 are just a few of the upgrades here. Main living on the second floor is accessed via the stairs or the newer elevator with a backup battery. An open floor plan with high tray ceilings, newer waterproof Coretec luxury vinyl plank flooring throughout, newer ceiling fans, designer light fixtures, and killer views on every level feature prominently. 12 ft pocket sliders in the dining room open to a covered, screened balcony that looks out over the canals. The remodeled kitchen is catalog-worthy with newer granite on the center island and recently repainted and resurfaced cabinets, plus Corian counters; a tile backsplash; a giant walk-in pantry with a dumbwaiter; and stainless steel appliances that include an induction cooktop, vent hood, and a trash compactor. The primary bedroom has private access to the screened balcony, double walk-in closets, and the cutest barn door leading to the ensuite bathroom. Completely renovated, it boasts newer dual sink vanities, a separate shower with a stone floor, and a gorgeously tiled jetted tub. The remaining two guest bedrooms have their own walk-in closets; one has a large window seat, and the other, a set of sliding doors that leads out to the newly decked veranda. A sizable bonus room with window seat storage could easily be an office or 4th bedroom; the washer/dryer hookups are in the closet there, too. Explore the possibilities in the finished area on the ground floor, which has an expansive open space, plus a smaller private room and a half bath for the ideal in-law suite. It's connected to both of the garages downstairs; there's also a workbench in the double bay and a newer sub panel wired for a backup generator with whole house surge protection and a 50 amp RV hookup. The amazing outdoor space is made for entertaining! A screened birdcage covers the entire rear patio, encompassing the second story. Brick pavers line the patio and extend to the sunning deck, where you'll find a custom-built solar heated saltwater pool system, complete with waterfalls, plus automatic fill and automatic overflow features. The backyard is fully fenced and includes a separate dog run. Use the newer floating dock and kayak launch to hit the waterways for an afternoon of paddling. Or the public boat lift is a short trip down the canal system for larger craft. There are too many incredible features to include here, so ask your agent for the full feature sheet. This home is the epitome of luxurious living on the waterfront. Make it your permanent getaway today!
Zillow last checked: 8 hours ago
Listing updated: November 15, 2024 at 07:42pm
Listed by:
Ross A Hardy 352-428-3017,
REMAX Marketing Specialists
Bought with:
James T Saffell, BK3015297
Keller Williams-Elite Partners
Source: HCMLS,MLS#: 2232457
Facts & features
Interior
Bedrooms & bathrooms
- Bedrooms: 3
- Bathrooms: 3
- Full bathrooms: 2
- 1/2 bathrooms: 1
Heating
- Central, Electric
Cooling
- Central Air, Electric
Appliances
- Included: Dishwasher, Disposal, Dryer, Electric Cooktop, Refrigerator, Trash Compactor, Washer
Features
- Breakfast Bar, Ceiling Fan(s), Double Vanity, Elevator, Open Floorplan, Pantry, Primary Bathroom -Tub with Separate Shower, Walk-In Closet(s), Split Plan
- Flooring: Vinyl
- Windows: Storm Shutters
- Has fireplace: No
Interior area
- Total structure area: 2,223
- Total interior livable area: 2,223 sqft
Property
Parking
- Total spaces: 3
- Parking features: Attached, Garage Door Opener
- Attached garage spaces: 3
Features
- Levels: Two
- Stories: 2
- Patio & porch: Patio
- Exterior features: Balcony, Dock
- Has private pool: Yes
- Pool features: In Ground, Salt Water, Solar Heat, Waterfall
- Has spa: Yes
- Spa features: Bath
- Fencing: Chain Link,Vinyl
- Has view: Yes
- View description: Gulf
- Has water view: Yes
- Water view: Gulf
- Waterfront features: Canal Front, Indirect Gulf Access
Lot
- Size: 0.28 Acres
- Features: Cul-De-Sac
Details
- Additional structures: Workshop
- Parcel number: R13 223 16 2350 1100 0210
- Zoning: R1B
- Zoning description: Residential
Construction
Type & style
- Home type: SingleFamily
- Architectural style: Contemporary
- Property subtype: Single Family Residence
Materials
- Frame, Stucco
- Roof: Metal
Condition
- Fixer
- New construction: No
- Year built: 2003
Utilities & green energy
- Sewer: Public Sewer
- Water: Public
- Utilities for property: Cable Available
Community & neighborhood
Location
- Region: Hernando Beach
- Subdivision: Hernando Beach Unit 12
Other
Other facts
- Listing terms: Cash,Conventional,FHA,VA Loan
- Road surface type: Paved
Price history
| Date | Event | Price |
|---|---|---|
| 2/27/2024 | Listing removed | $699,500-17.2%$315/sqft |
Source: | ||
| 9/11/2023 | Sold | $845,000-1.7%$380/sqft |
Source: | ||
| 7/27/2023 | Pending sale | $859,900$387/sqft |
Source: | ||
| 6/29/2023 | Listed for sale | $859,900$387/sqft |
Source: | ||
| 5/11/2023 | Listing removed | -- |
Source: Owner Report a problem | ||
Public tax history
| Year | Property taxes | Tax assessment |
|---|---|---|
| 2024 | $12,864 +13.2% | $832,262 +9.8% |
| 2023 | $11,365 -0.2% | $758,065 +2.3% |
| 2022 | $11,390 +87.4% | $740,867 +94.7% |
Find assessor info on the county website
Neighborhood: 34607
Nearby schools
GreatSchools rating
- 4/10Westside Elementary SchoolGrades: PK-5Distance: 2.4 mi
- 4/10Fox Chapel Middle SchoolGrades: 6-8Distance: 5.8 mi
- 3/10Weeki Wachee High SchoolGrades: 9-12Distance: 10.5 mi
Schools provided by the listing agent
- Elementary: Westside
- Middle: Fox Chapel
- High: Weeki Wachee
Source: HCMLS. This data may not be complete. We recommend contacting the local school district to confirm school assignments for this home.
Get a cash offer in 3 minutes
Find out how much your home could sell for in as little as 3 minutes with a no-obligation cash offer.
Estimated market value
$839,000
Get a cash offer in 3 minutes
Find out how much your home could sell for in as little as 3 minutes with a no-obligation cash offer.
Estimated market value
$839,000

