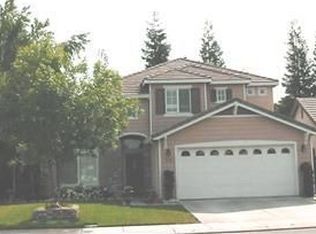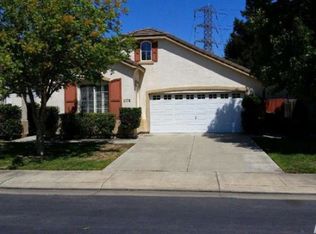An elegant home in a desirable gated community in Brookside. It easily accommodates a variety of lifestyles. This home features 3-4 bedrooms, 2 car garage and 3 full baths. As the new owner you will enjoy the open and light filled formal living room and dining area. This super functional kitchen offers space and storage for the warrior chef in your family. Dine at the island breakfast bar or spacious area in the kitchen. Cozy up to the fireplace as you relax in your family room. In addition, downstairs there is a full bath and flex room that can be used as a possible bedroom, office or gym. Upstairs boasts 3 spacious bedrooms, 2 bathrooms including the master suite with an expansive closet and large windows. The outdoor living space is amazing with lush front landscaping and drought resistant landscaping off the back patio. This home maybe ideal for multi-generation living! All this with an incredible community park and pool. A must see!
This property is off market, which means it's not currently listed for sale or rent on Zillow. This may be different from what's available on other websites or public sources.


