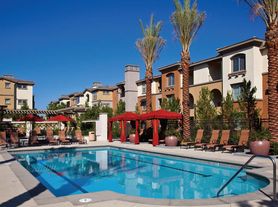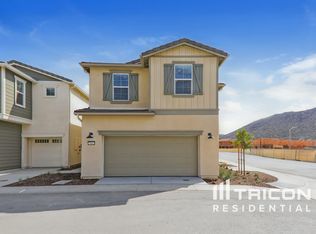Welcome to this stunning turnkey home featuring a spacious open floor plan with separate living, family, and dining rooms perfect for entertaining and everyday living. The remodeled kitchen is stunning, offering granite countertops, a stylish backsplash, a breakfast bar, and stainless-steel appliances. It opens seamlessly to the living area and is conveniently adjacent to the dining room, creating an inviting flow throughout the main level.
Downstairs features upgraded flooring, neutral tones, and a bedroom with a full bathroom ideal for guests or multi-generational living. Upstairs, the primary suite offers a relaxing retreat with an en-suite bathroom, featuring a separate shower, soaking tub, and a walk-in closet. Three additional spacious bedrooms, a large secondary bathroom with a tub/shower combo, and a laundry room, all conveniently located upstairs, complete the upper level. Step outside to enjoy a large backyard with fruit trees, providing the perfect setting for outdoor gatherings and summer BBQs. Additional perks include a washer, dryer, and refrigerator all included! Located close to shopping, parks, and walking trails, this home offers the best of comfort and convenience in a beautiful Menifee neighborhood.
House for rent
$3,500/mo
31779 Taton Ct, Menifee, CA 92584
5beds
2,401sqft
Price may not include required fees and charges.
Singlefamily
Available Sat Nov 1 2025
Cats, dogs OK
Central air, ceiling fan
In unit laundry
4 Attached garage spaces parking
Central
What's special
Fruit treesLarge backyardEn-suite bathroomBreakfast barPrimary suiteSpacious open floor planStainless-steel appliances
- 1 day |
- -- |
- -- |
Travel times
Looking to buy when your lease ends?
Consider a first-time homebuyer savings account designed to grow your down payment with up to a 6% match & 3.83% APY.
Facts & features
Interior
Bedrooms & bathrooms
- Bedrooms: 5
- Bathrooms: 3
- Full bathrooms: 2
- 3/4 bathrooms: 1
Rooms
- Room types: Dining Room, Family Room
Heating
- Central
Cooling
- Central Air, Ceiling Fan
Appliances
- Included: Dishwasher, Disposal, Dryer, Microwave, Oven, Range, Refrigerator, Stove, Washer
- Laundry: In Unit, Laundry Room
Features
- Bedroom on Main Level, Breakfast Bar, Ceiling Fan(s), Granite Counters, Open Floorplan, Separate/Formal Dining Room, Walk In Closet, Walk-In Closet(s)
Interior area
- Total interior livable area: 2,401 sqft
Property
Parking
- Total spaces: 4
- Parking features: Attached, Driveway, Garage, On Street, Covered
- Has attached garage: Yes
- Details: Contact manager
Features
- Stories: 2
- Exterior features: Contact manager
- Has view: Yes
- View description: Contact manager
Details
- Parcel number: 360651011
Construction
Type & style
- Home type: SingleFamily
- Architectural style: Spanish
- Property subtype: SingleFamily
Materials
- Roof: Tile
Condition
- Year built: 2010
Community & HOA
Location
- Region: Menifee
Financial & listing details
- Lease term: 12 Months
Price history
| Date | Event | Price |
|---|---|---|
| 10/12/2025 | Listed for rent | $3,500$1/sqft |
Source: CRMLS #OC25237811 | ||
| 4/26/2021 | Sold | $494,000+58.3%$206/sqft |
Source: Public Record | ||
| 6/25/2015 | Sold | $312,000-1.6%$130/sqft |
Source: Public Record | ||
| 5/13/2015 | Pending sale | $317,000$132/sqft |
Source: Rancon Real Estate-Murrieta #SW15068400 | ||
| 5/2/2015 | Listed for sale | $317,000$132/sqft |
Source: Rancon Real Estate-Murrieta #SW15068400 | ||

